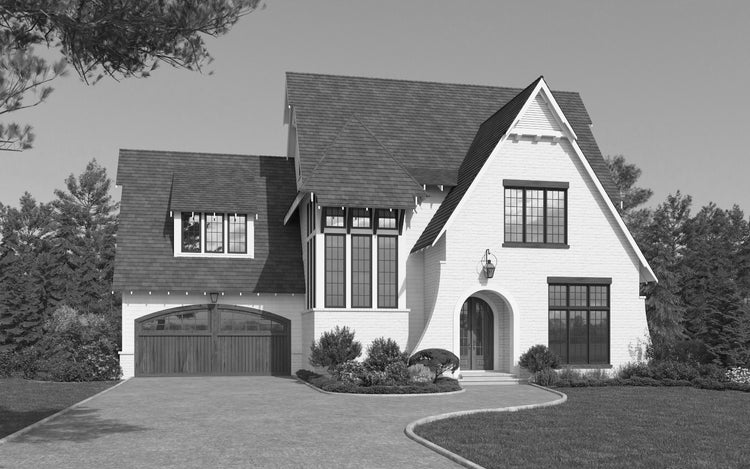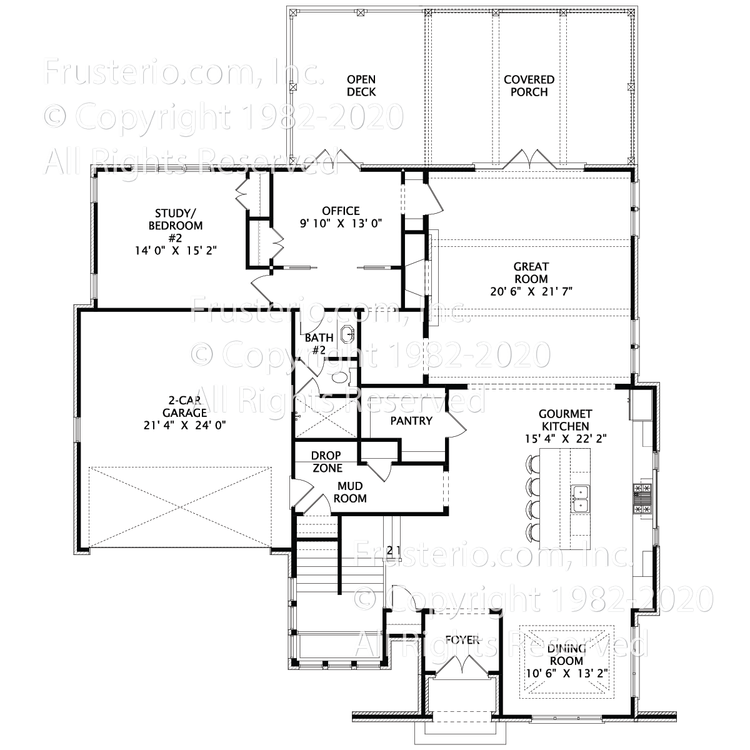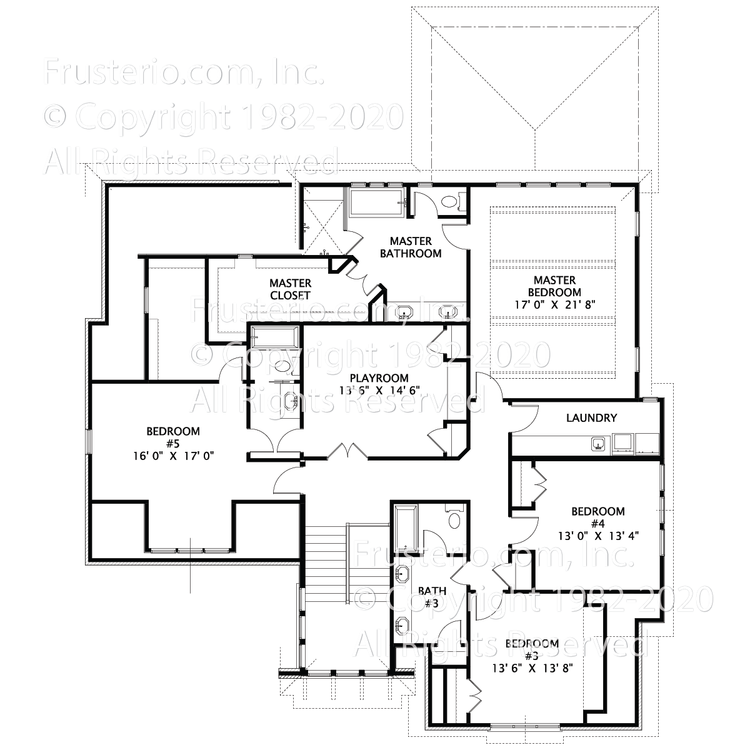Zion
House Plan #: 2728-0820
Sq.ft.: 4170
Bedrooms: 5
Bathrooms: 4.0
Style: Tudor, European, and Tudor Revival
Levels: 2
Width: 57' 2"
Depth: 70' 4"
Master: 2nd Floor
2nd Bedroom on Main: Yes
Garage: Side
Foundation: Crawl Space
NOTE: The foundation can be changed
1st Floor: 2054
2nd Floor: 2116


This plan can be customized
Submit an inquiry below to learn more about customizing our plans to fit your needs.







