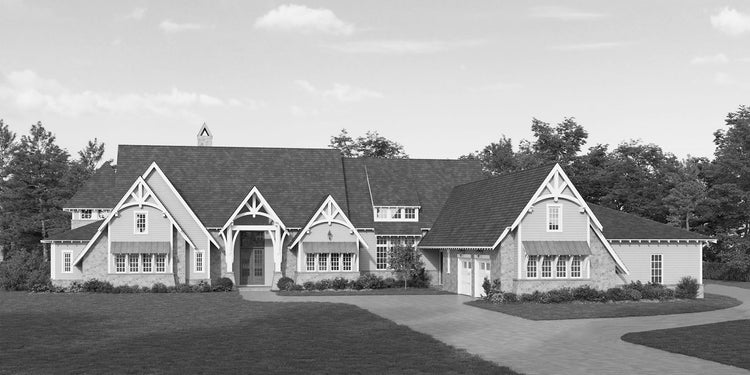York
House Plan #: 2447-0419
Sq.ft.: 6330
Bedrooms: 4
Bathrooms: 4.5
Style: Country French, Lodge, and Rustic
Levels: 1
Width: 136' 6"
Depth: 157' 4"
Master: 1st Floor
2nd Bedroom on Main: No
Garage: Front
Foundation: Slab
1st Floor: 6330


House Plan #: 2447-0419
Sq.ft.: 6330
Bedrooms: 4
Bathrooms: 4.5
Style: Country French, Lodge, and Rustic
Levels: 1
Width: 136' 6"
Depth: 157' 4"
Master: 1st Floor
2nd Bedroom on Main: No
Garage: Front
Foundation: Slab
1st Floor: 6330

