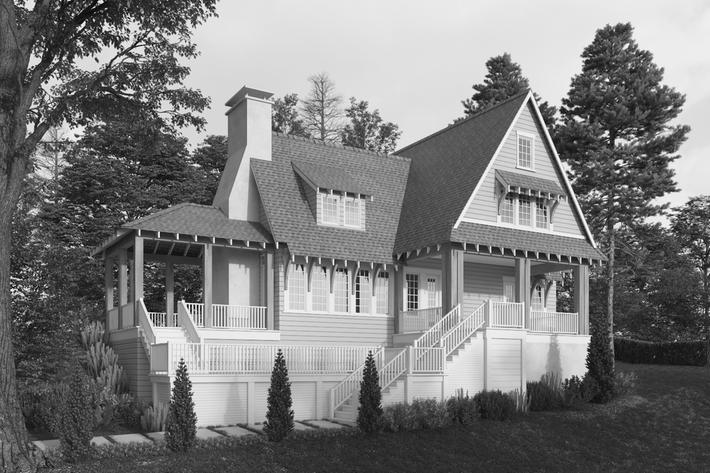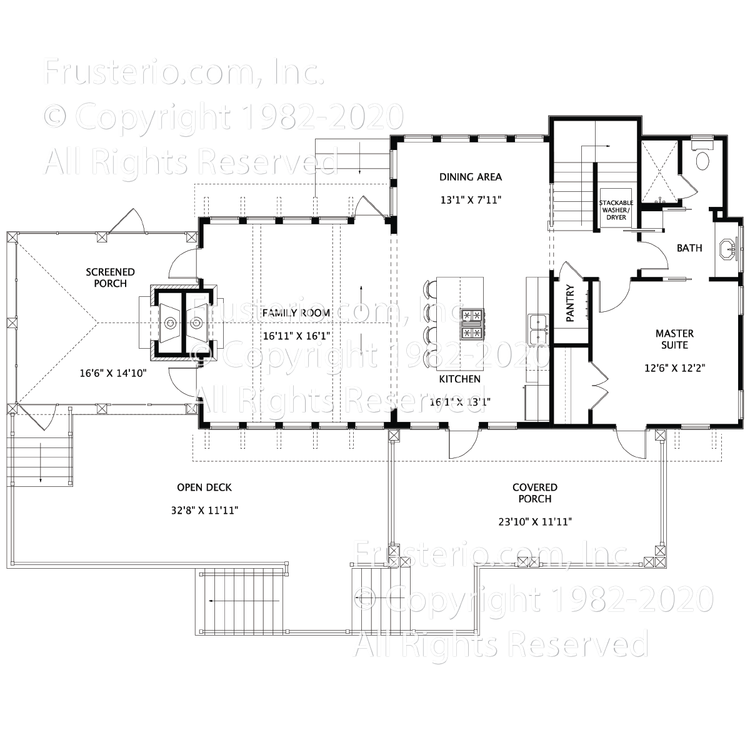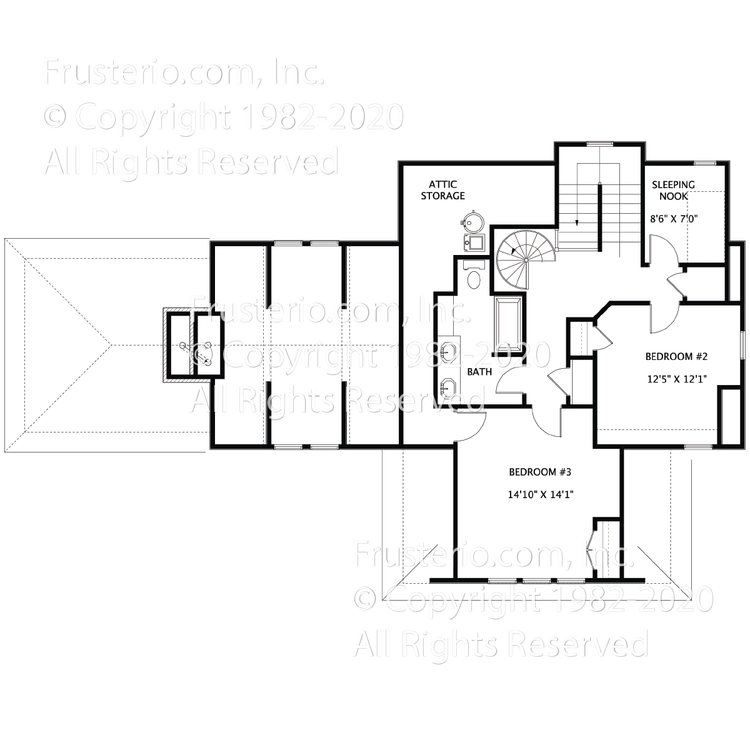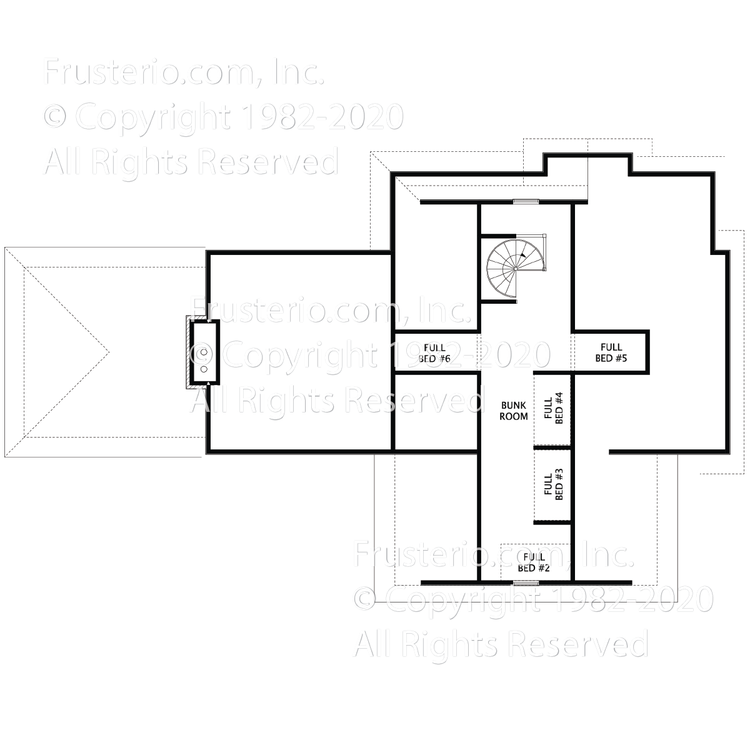Truman
House Plan #: 2226-1017
Sq.ft.: 2032
Bedrooms: 3
Bathrooms: 2.0
Style: Tudor and Country French
Levels: 3
Width: 63' 0"
Depth: 39' 0"
Master: 1st Floor
2nd Bedroom on Main: No
Garage: No Main Level
Foundation: Crawl Space
1st Floor: 1051
2nd Floor: 660












