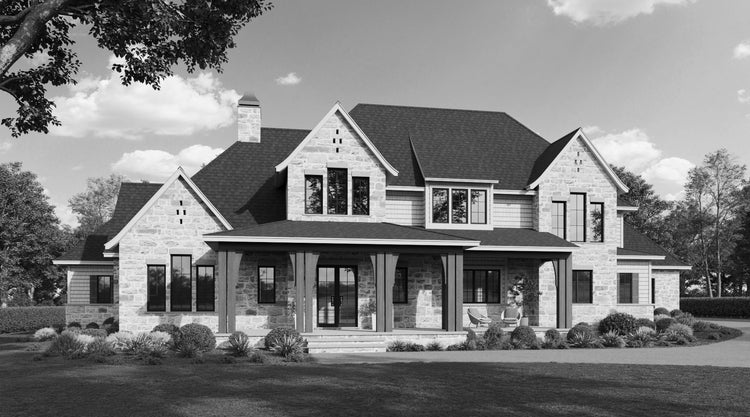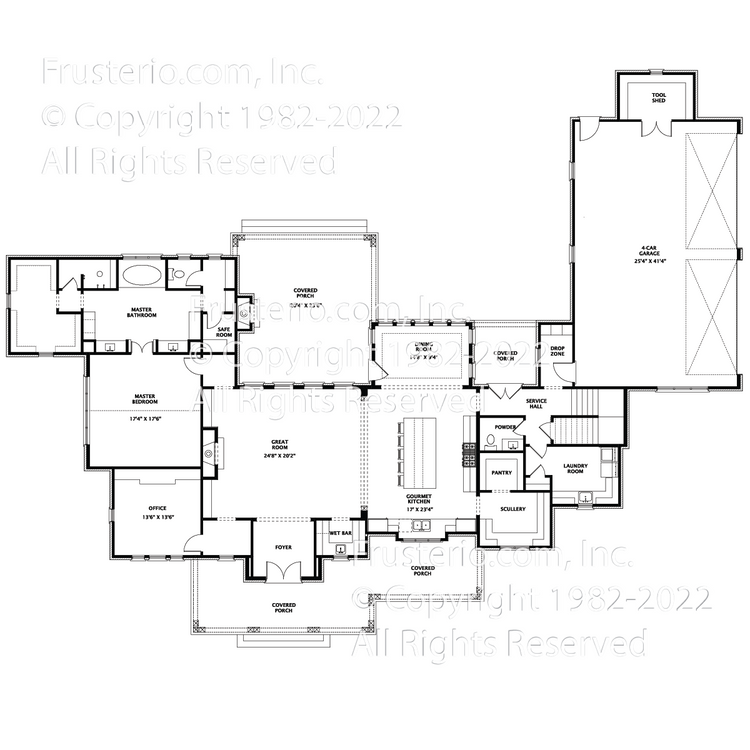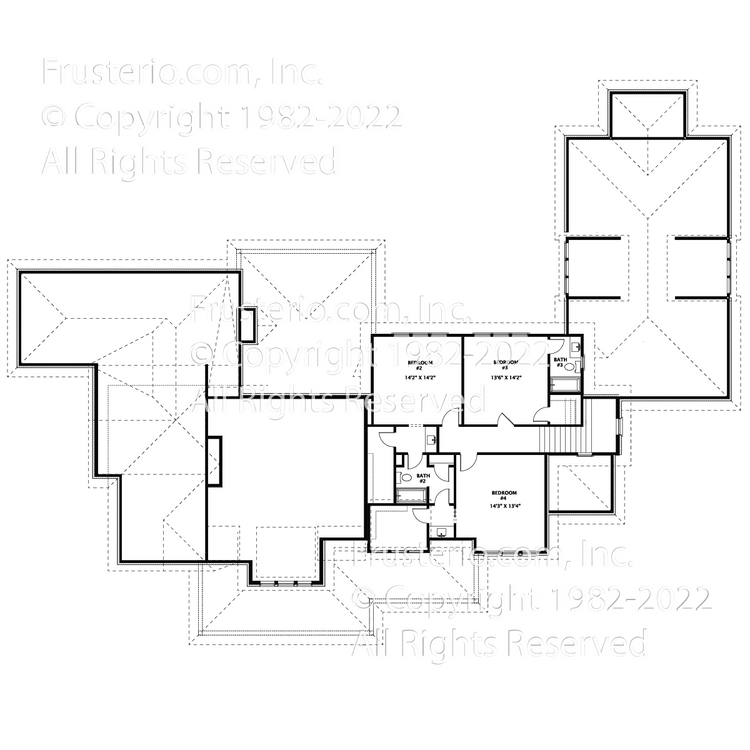Shaw
House Plan #: 3193-1121
Sq.ft.: 4027
Bedrooms: 4
Bathrooms: 3.5
Style: Country French
Levels: 2
Width: 114' 2"
Depth: 87' 8"
Master: 1st Floor
2nd Bedroom on Main: No
Garage: Side
Foundation: Crawl Space
NOTE: The foundation can be changed
1st Floor: 2945
2nd Floor: 1082 Notes / Options:Garage 1188 Sq. Ft, Porches 1073 Sq. Ft.



This plan can be customized
Submit an inquiry below to learn more about customizing our plans to fit your needs.







