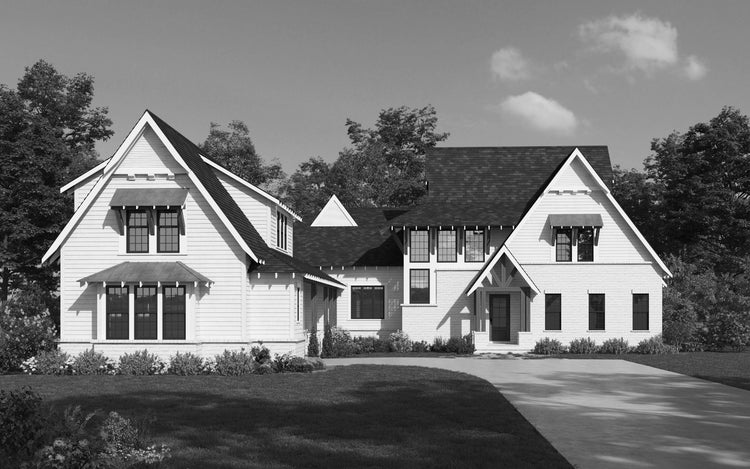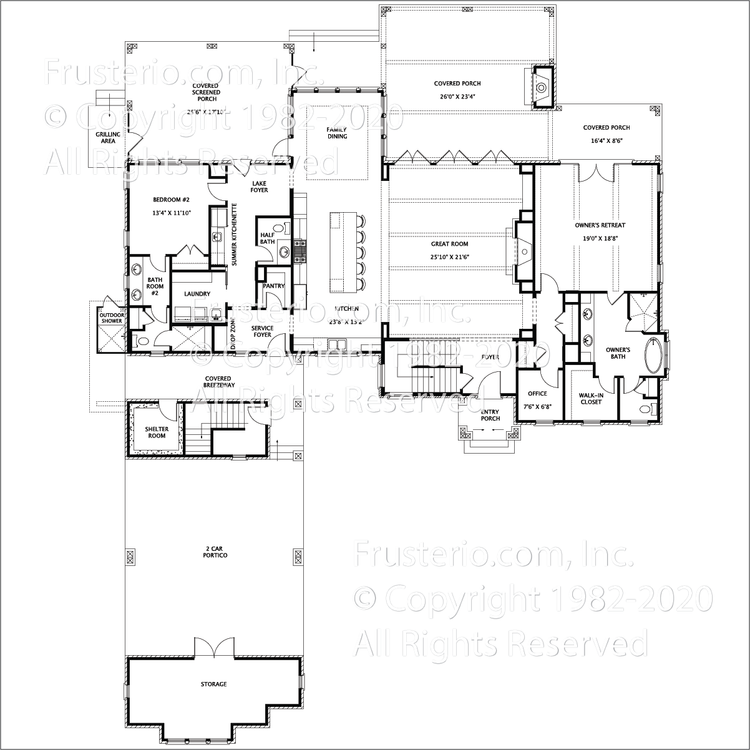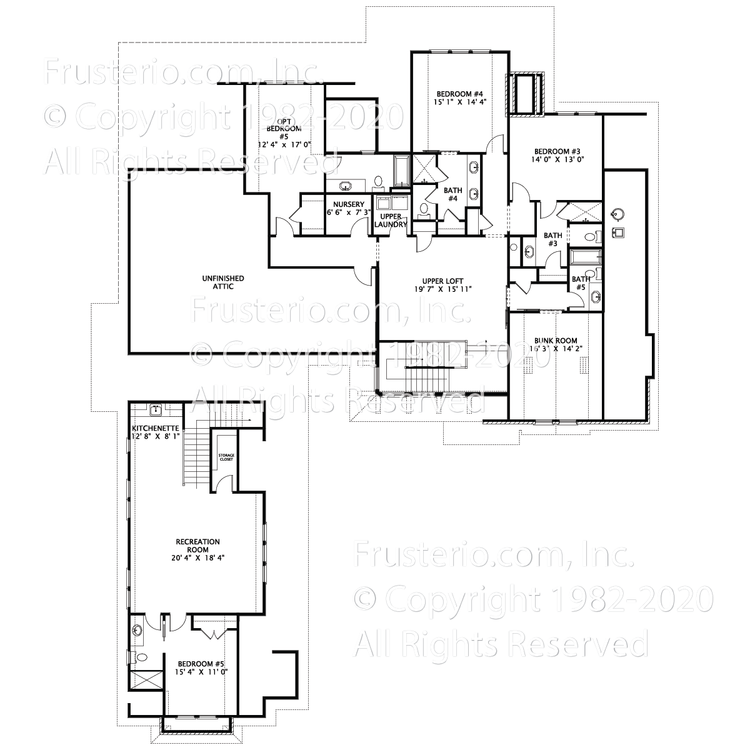Sawyer
House Plan #: 2337-0718
Sq.ft.: 4404
Bedrooms: 5
Bathrooms: 6.5
Style: Farmhouse, Transitional, European, and Rustic
Levels: 2
Width: 80' 4"
Depth: 110' 6"
Master: 1st Floor
2nd Bedroom on Main: Yes
Garage: Courtyard
Foundation: Slab
1st Floor: 2777
2nd Floor: 1627 Notes / Options:897 - 2nd level over garage, 398 - optional bedroom #5 suite










