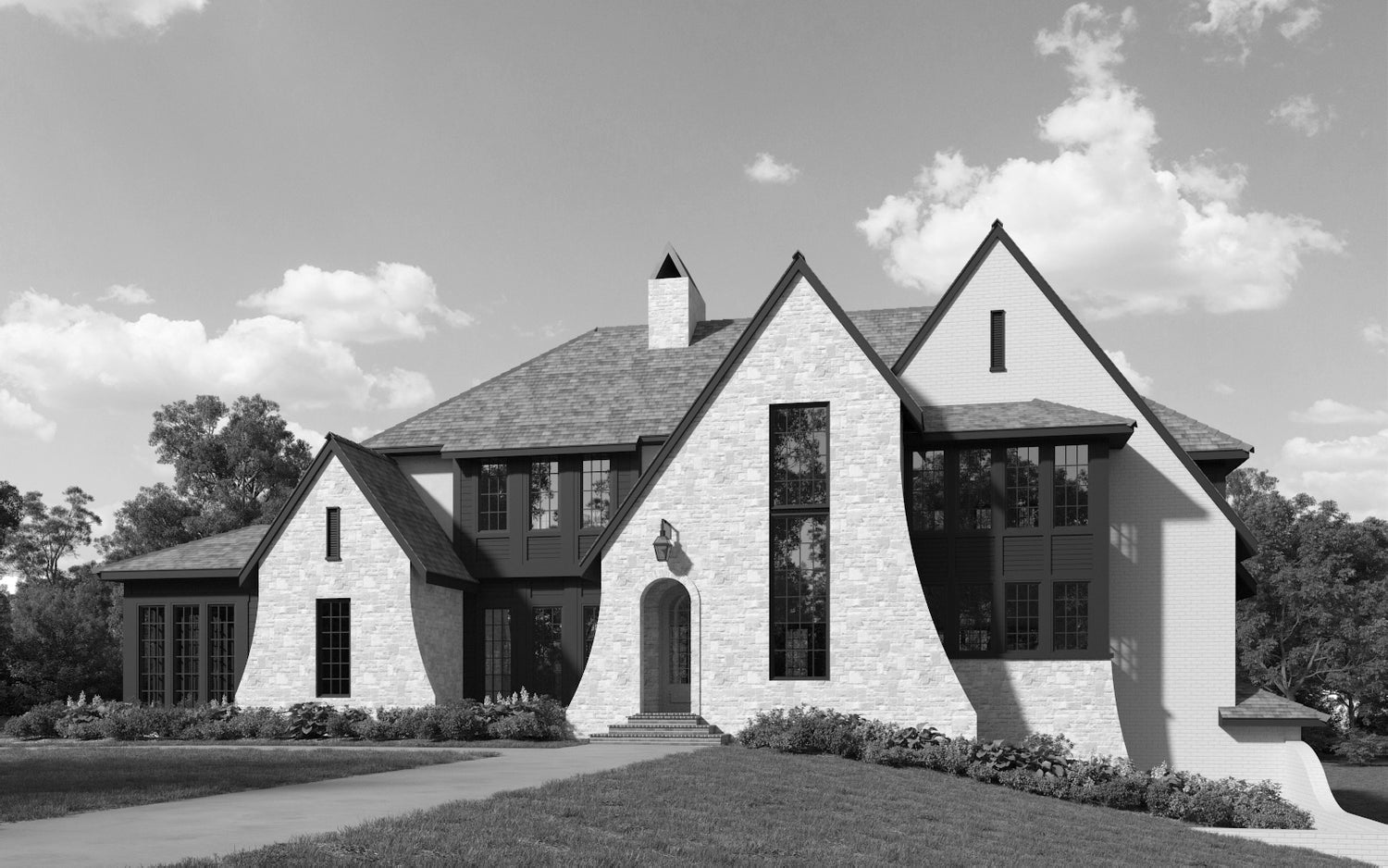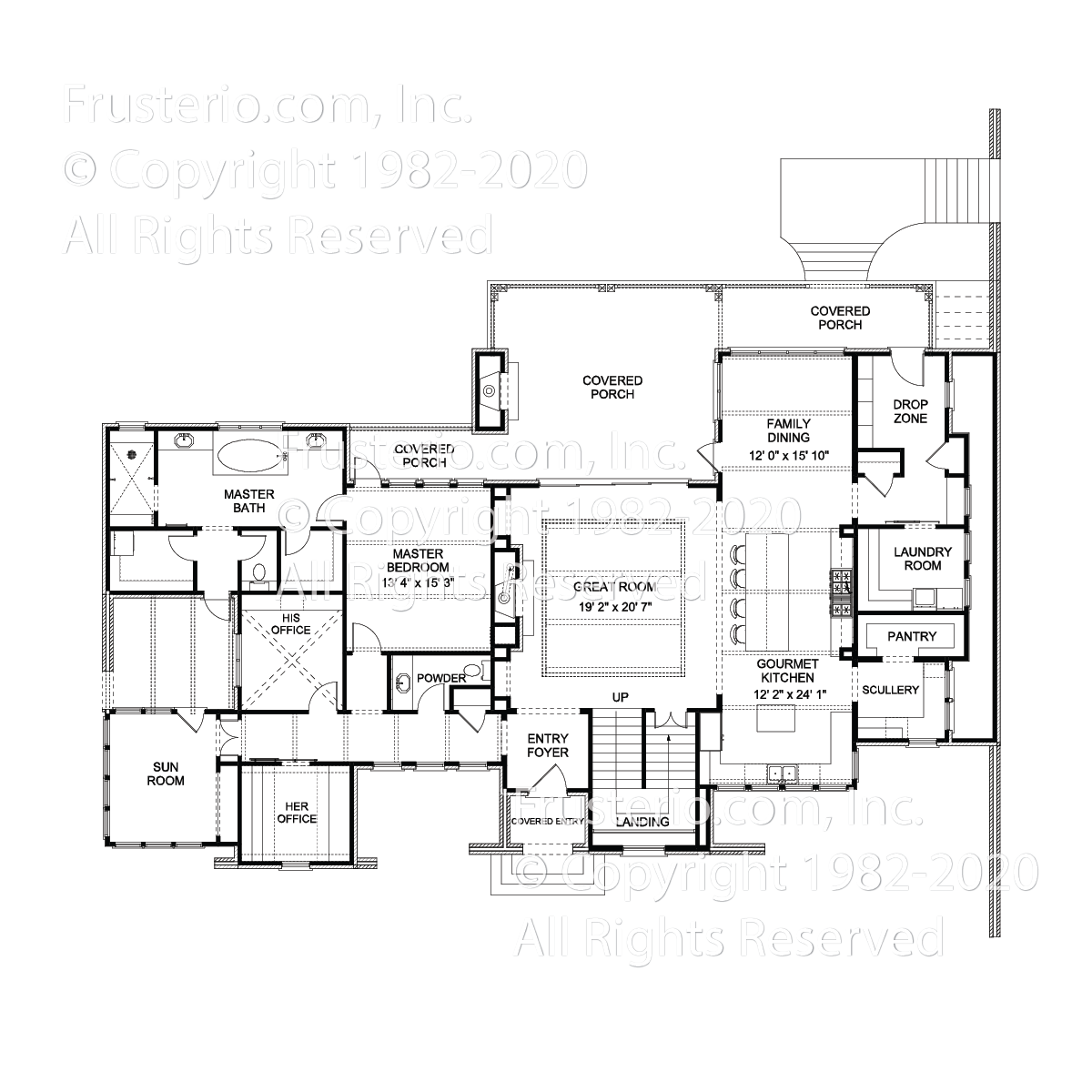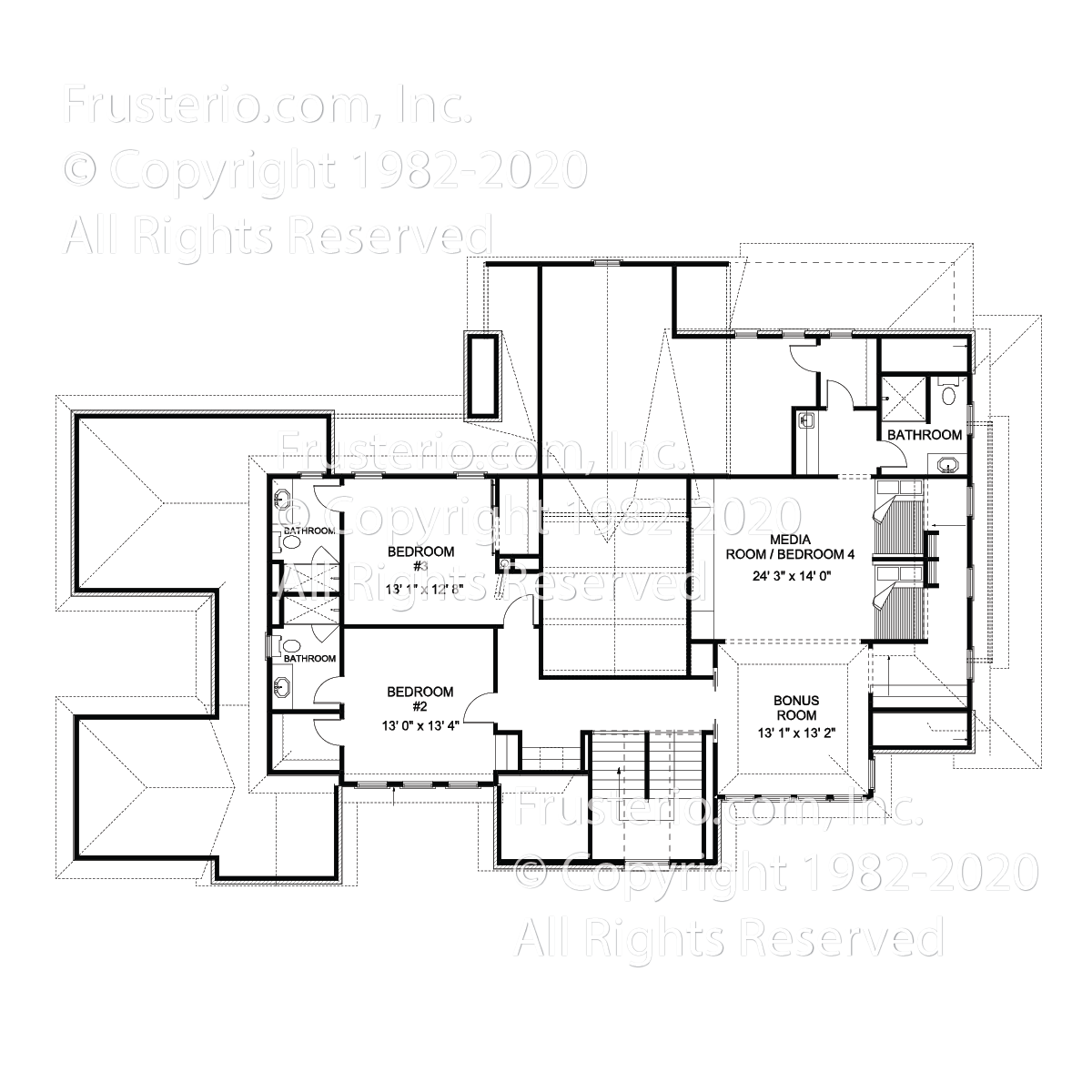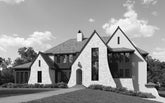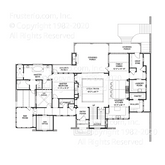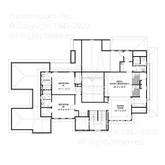Penny
House Plan #: 2887-0221
Sq.ft.: 4184
Bedrooms: 4
Bathrooms: 4.5
Style: English Manor, Tudor, and Transitional
Levels: 2
Width: 80' 8"
Depth: 54' 8"
Master: 1st Floor
2nd Bedroom on Main: No
Garage: Side
Foundation: Basement
NOTE: The foundation can be changed
1st Floor: 2676
2nd Floor: 1508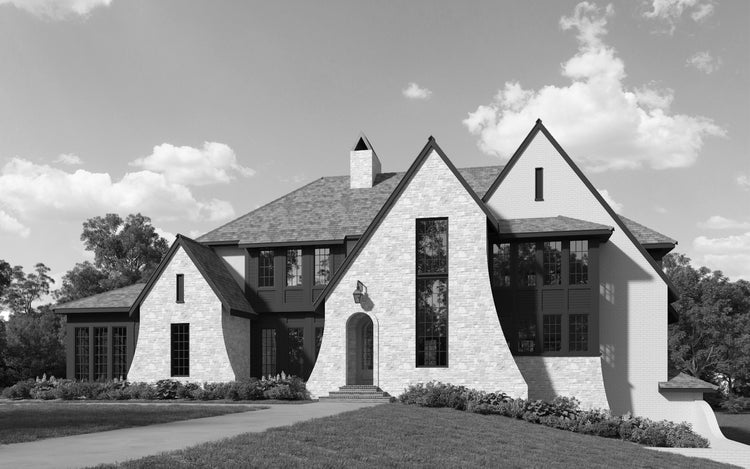
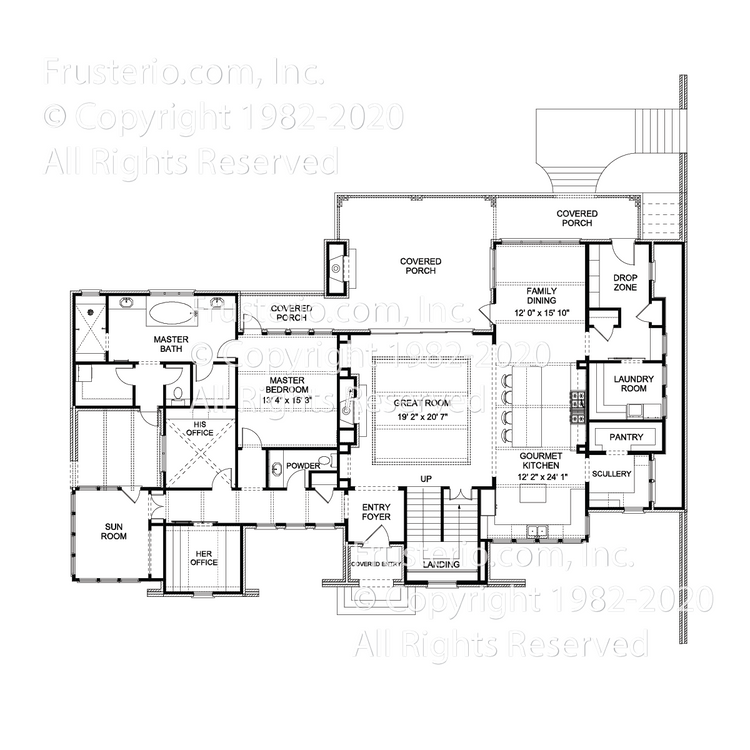
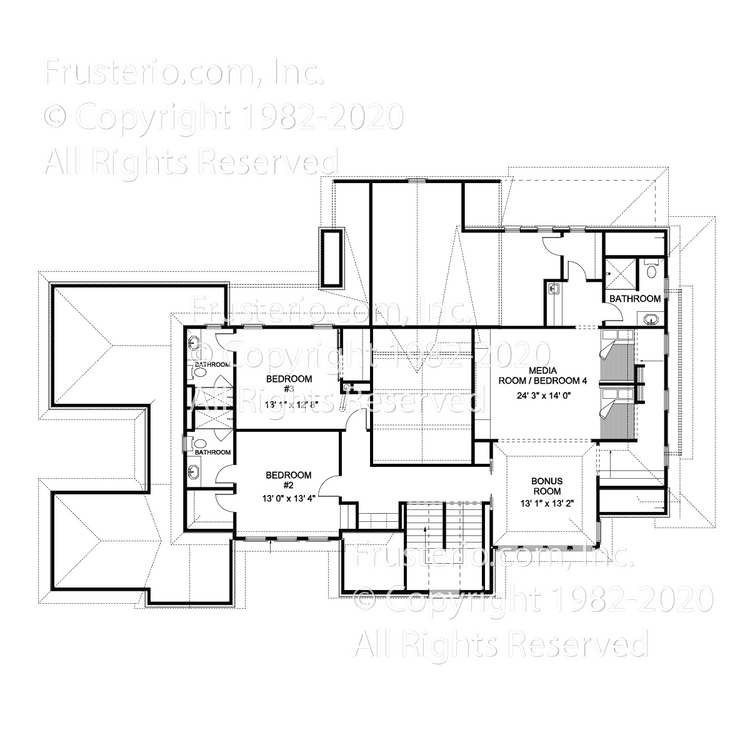
This plan can be customized
Submit an inquiry below to learn more about customizing our plans to fit your needs.


