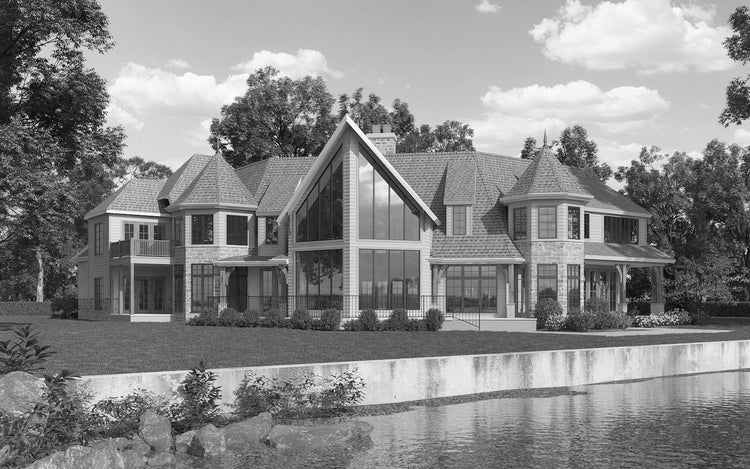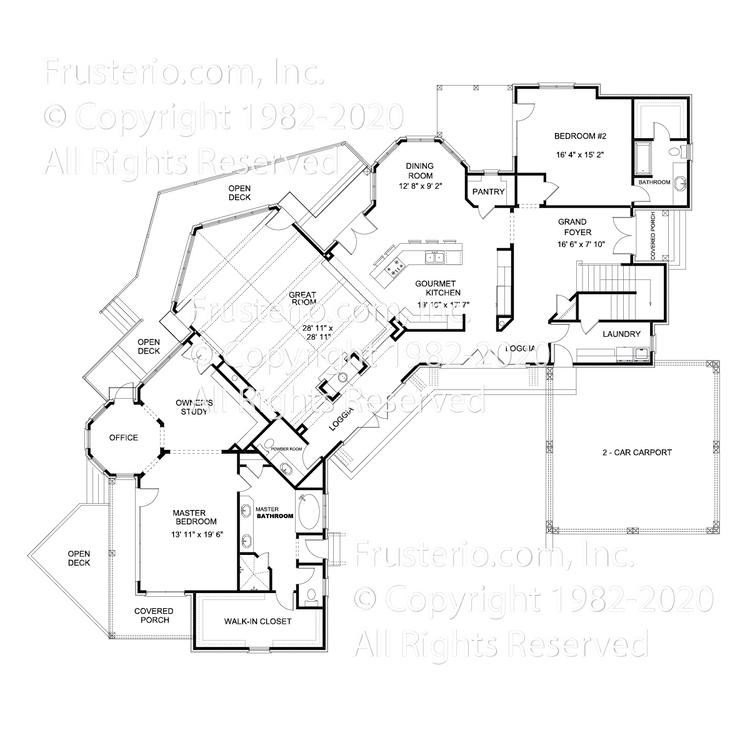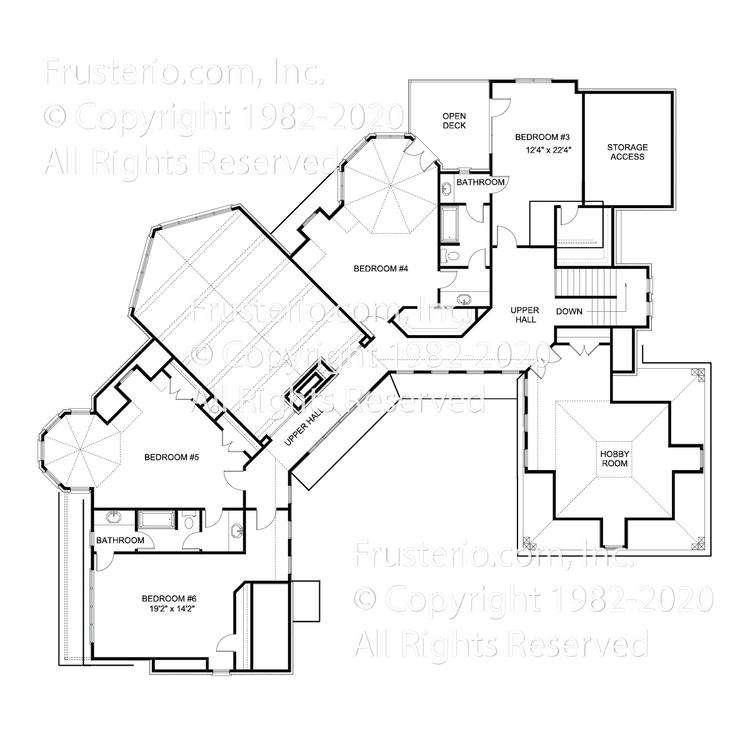Norman
House Plan #: 890-0409
Sq.ft.: 5808
Bedrooms: 5
Bathrooms: 4.5
Style: Country French
Levels: 2
Width: 91' 4"
Depth: 81' 10"
Master: 1st Floor
2nd Bedroom on Main: Yes
Garage: Front
Foundation: Crawl Space
1st Floor: 3232
2nd Floor: 2576


House Plan #: 890-0409
Sq.ft.: 5808
Bedrooms: 5
Bathrooms: 4.5
Style: Country French
Levels: 2
Width: 91' 4"
Depth: 81' 10"
Master: 1st Floor
2nd Bedroom on Main: Yes
Garage: Front
Foundation: Crawl Space
1st Floor: 3232
2nd Floor: 2576

