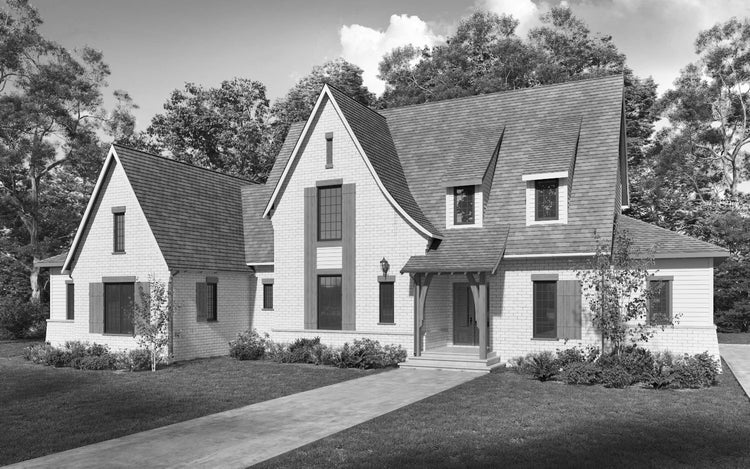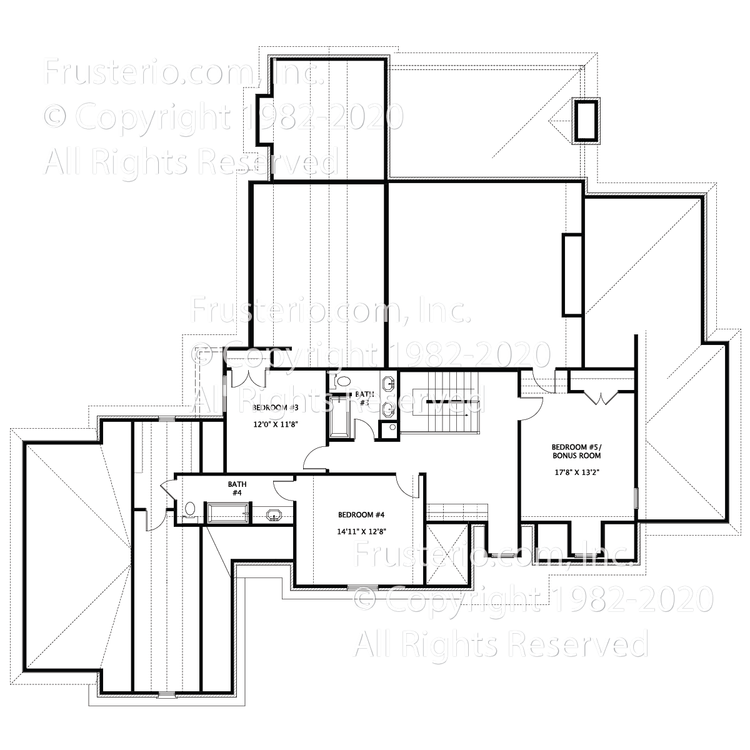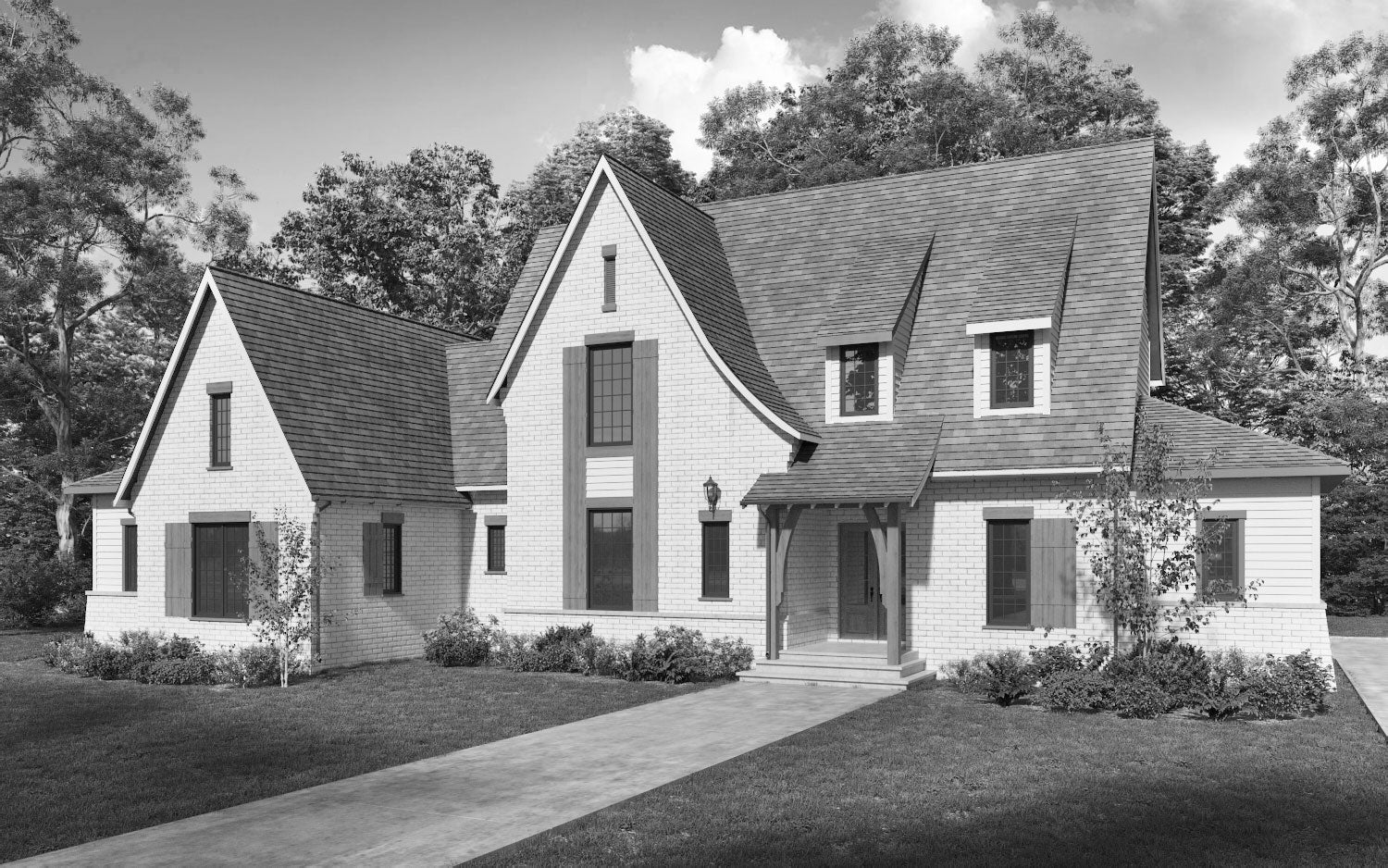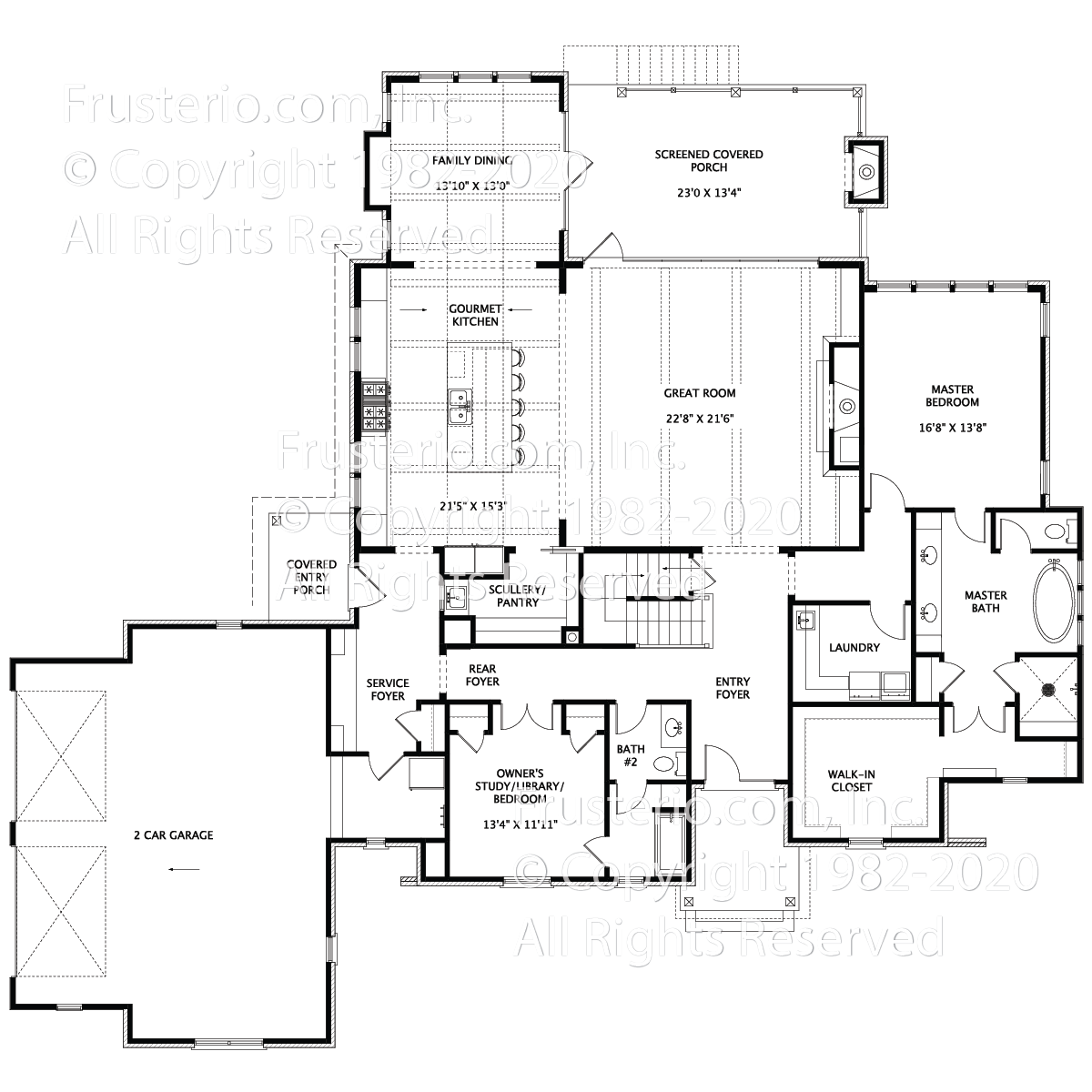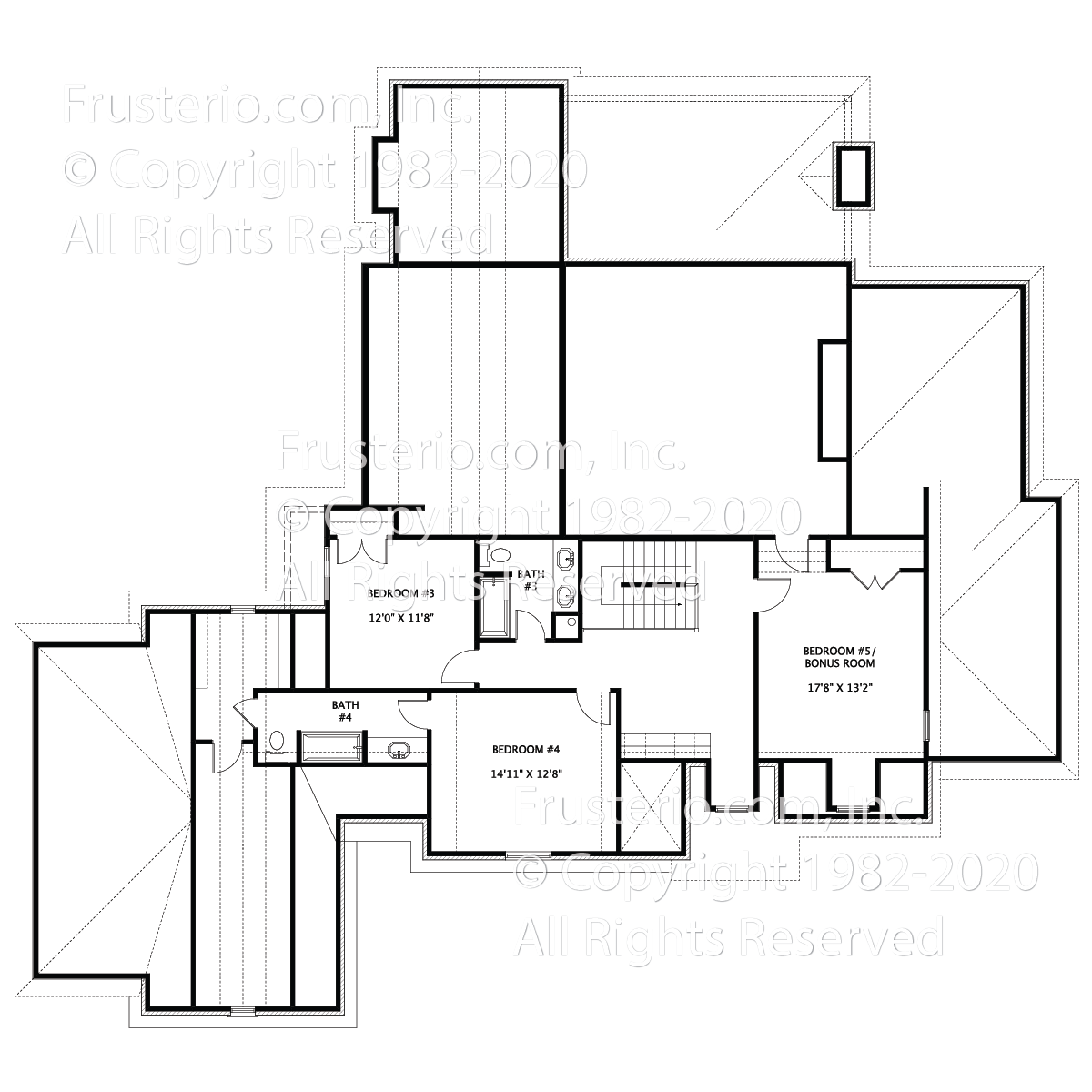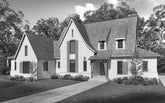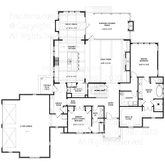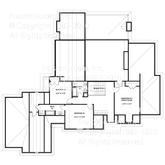Nolan
House Plan #: 2387-1218
Sq.ft.: 3689
Bedrooms: 5
Bathrooms: 4.0
Style: European, Tudor, and Country French
Levels: 2
Width: 83' 4"
Depth: 75' 4"
Master: 1st Floor
2nd Bedroom on Main: Yes
Garage: Side
Foundation: Basement
1st Floor: 2584
2nd Floor: 1105