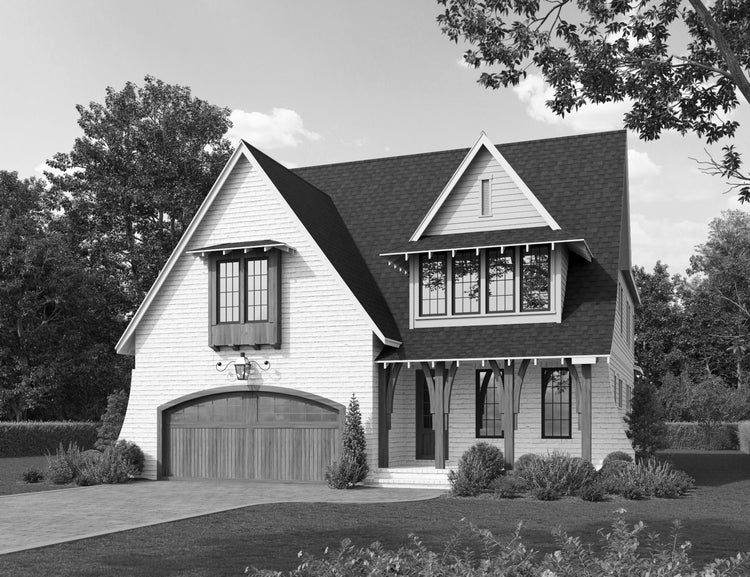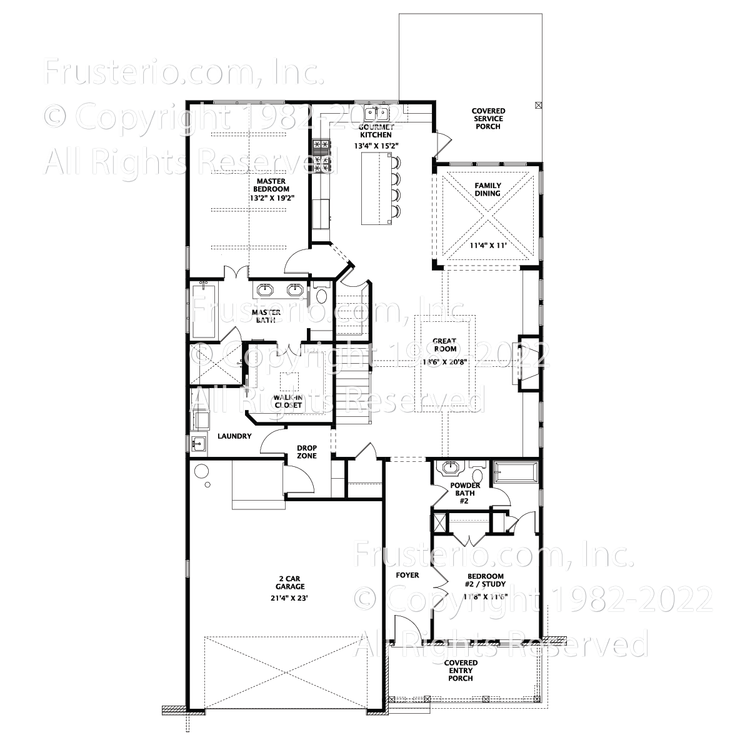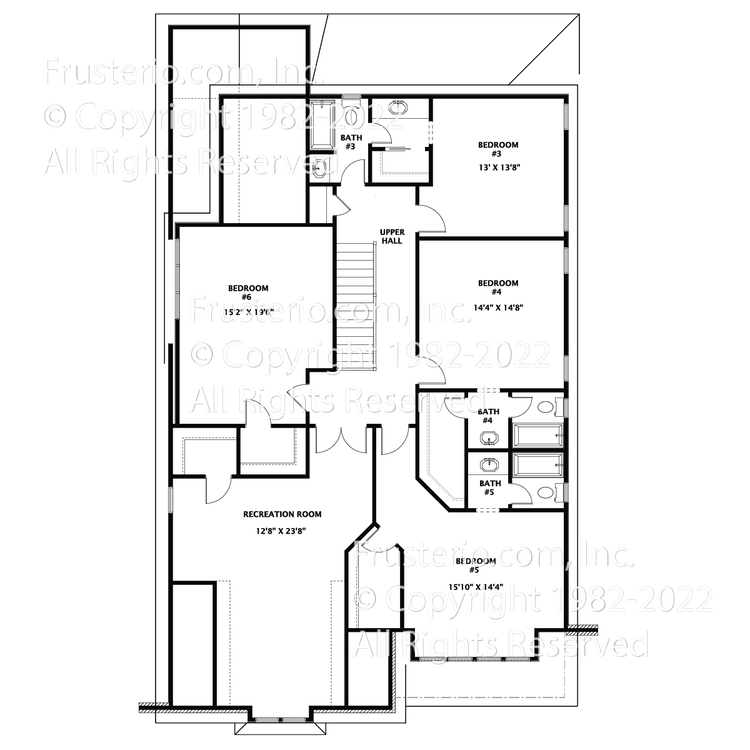Nadia
House Plan #: 3975-0324
Sq.ft.: 3843
Bedrooms: 6
Bathrooms: 5.0
Style: Transitional and European
Levels: 2
Width: 39' 4"
Depth: 66' 6"
Master: 1st Floor
2nd Bedroom on Main: Yes
Garage: Front
Foundation: Crawl Space
NOTE: The foundation can be changed
1st Floor: 1871
2nd Floor: 1972 Notes / Options:Garage 554 Sq. Ft.



This plan can be customized
Submit an inquiry below to learn more about customizing our plans to fit your needs.







