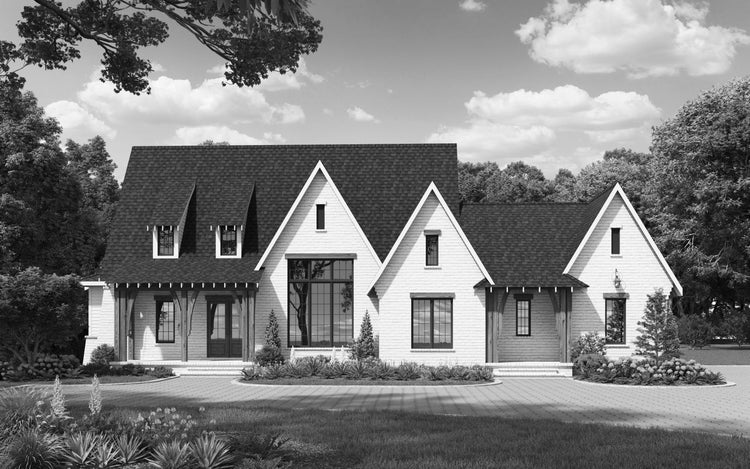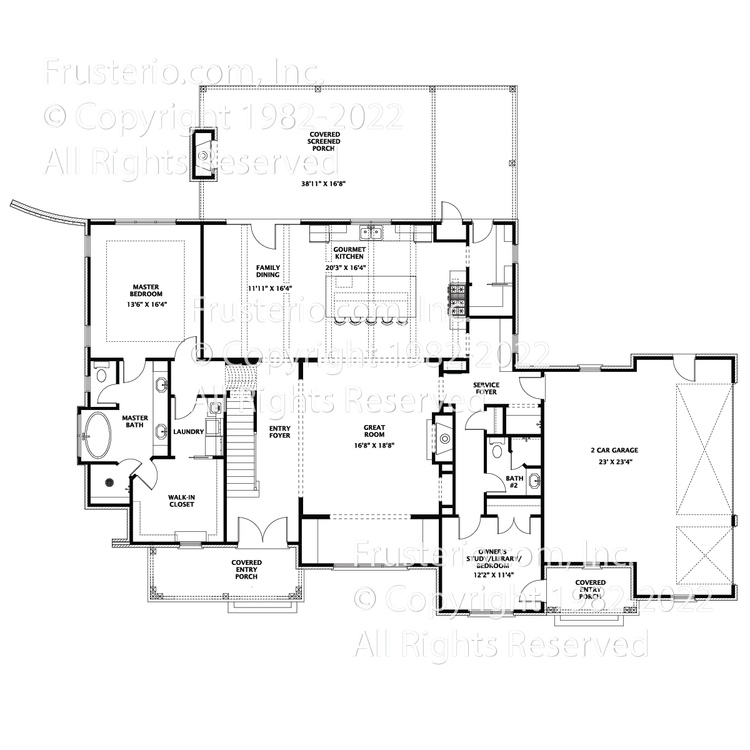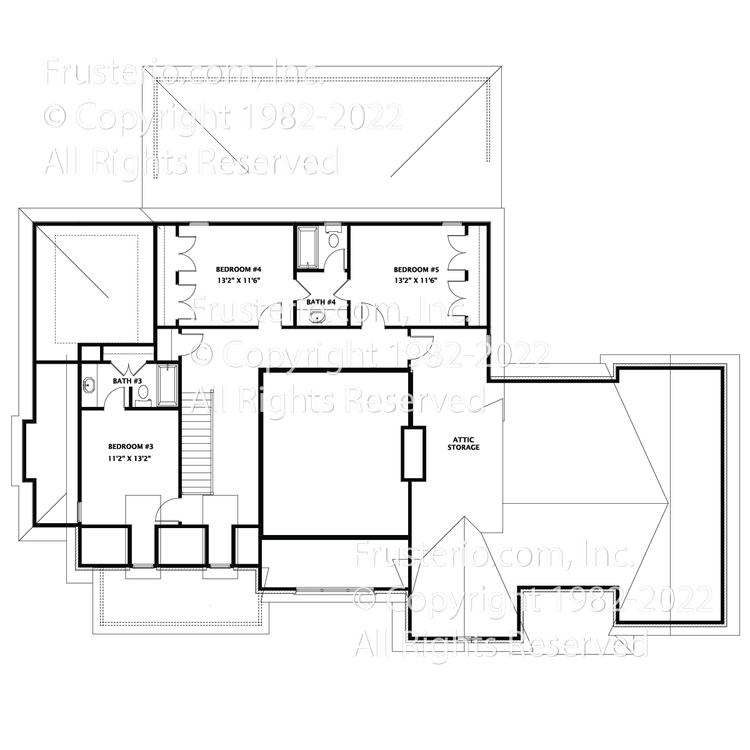Megan
House Plan #: 3439-0822
Sq.ft.: 3231
Bedrooms: 5
Bathrooms: 4.0
Style: Modern Farmhouse and Tudor
Levels: 2
Width: 80' 8"
Depth: 65' 1"
Master: 1st Floor
2nd Bedroom on Main: Yes
Garage: Side
Foundation: Basement
1st Floor: 2280
2nd Floor: 951


House Plan #: 3439-0822
Sq.ft.: 3231
Bedrooms: 5
Bathrooms: 4.0
Style: Modern Farmhouse and Tudor
Levels: 2
Width: 80' 8"
Depth: 65' 1"
Master: 1st Floor
2nd Bedroom on Main: Yes
Garage: Side
Foundation: Basement
1st Floor: 2280
2nd Floor: 951

