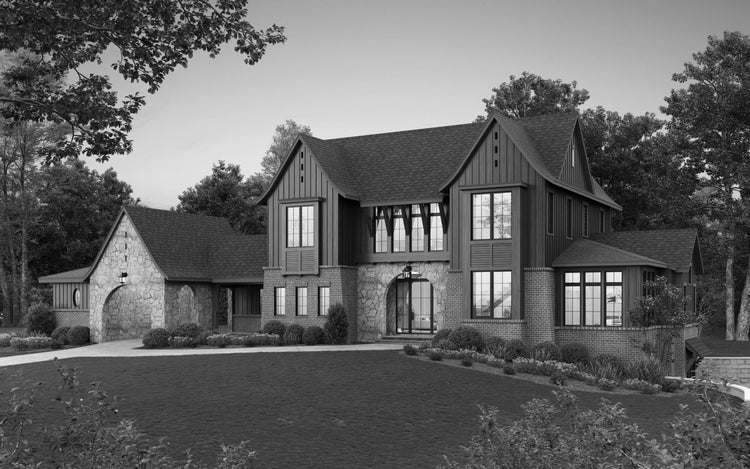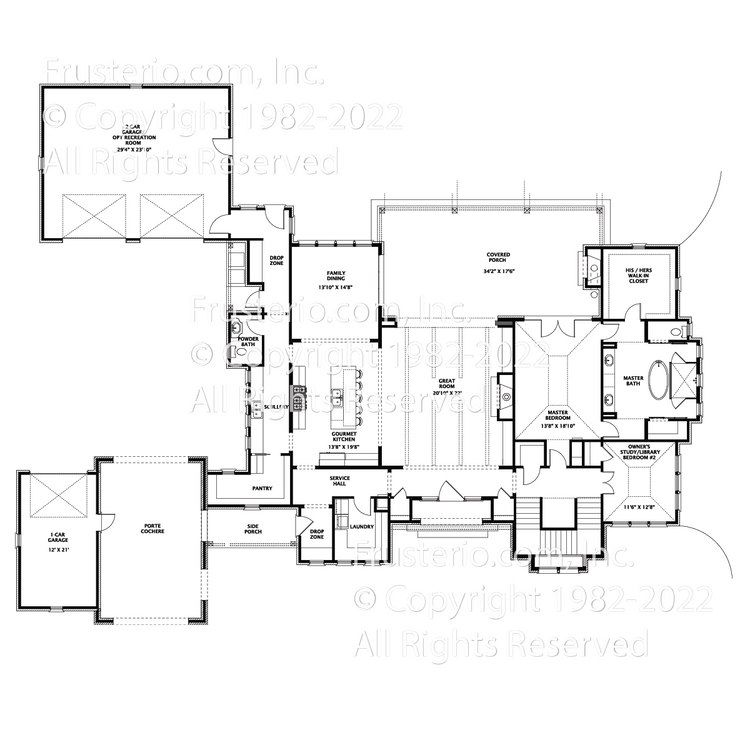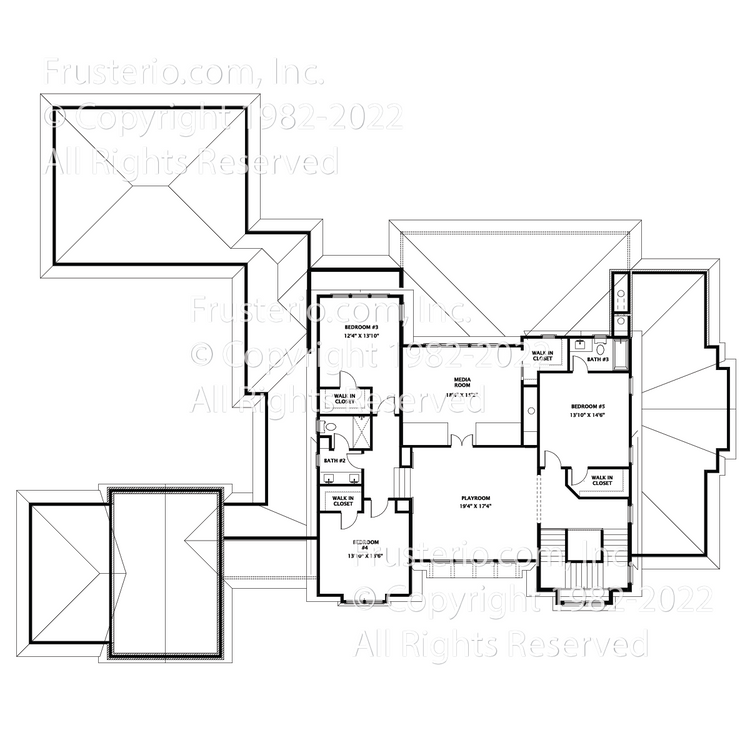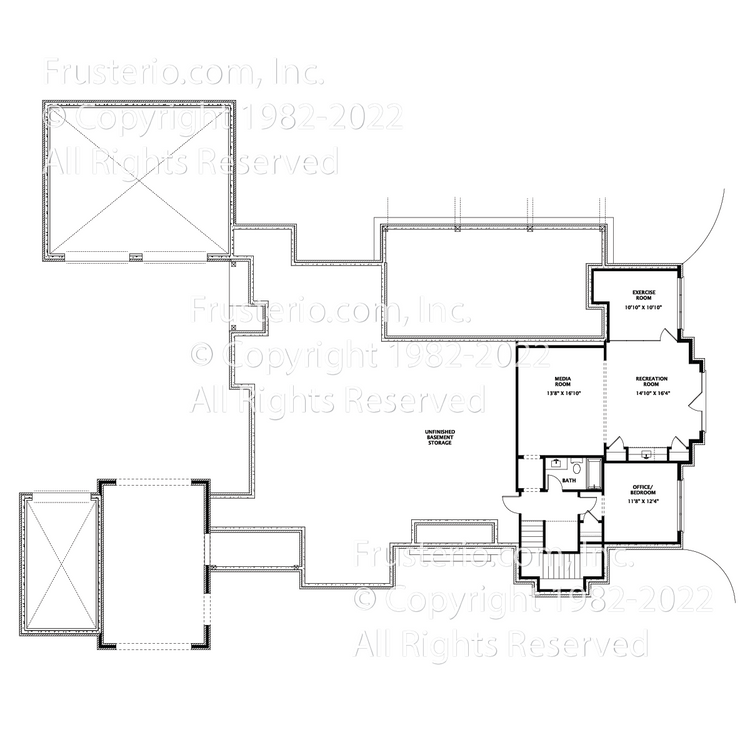Madeline
House Plan #: 3931-0124
Sq.ft.: 4659
Bedrooms: 5
Bathrooms: 5.5
Style: Traditional and English Arts and Crafts
Levels: 2
Width: 108' 2"
Depth: 85' 2"
Master: 1st Floor
2nd Bedroom on Main: Yes
Garage: Courtyard
Foundation: Basement
NOTE: The foundation can be changed
1st Floor: 2893
2nd Floor: 1766 Basement Sq.Ft.: 1106 Notes / Options:Garage 1,009 Sq. Ft, Porch 802 Sq. Ft, Portico 442 Sq. Ft.




This plan can be customized
Submit an inquiry below to learn more about customizing our plans to fit your needs.









