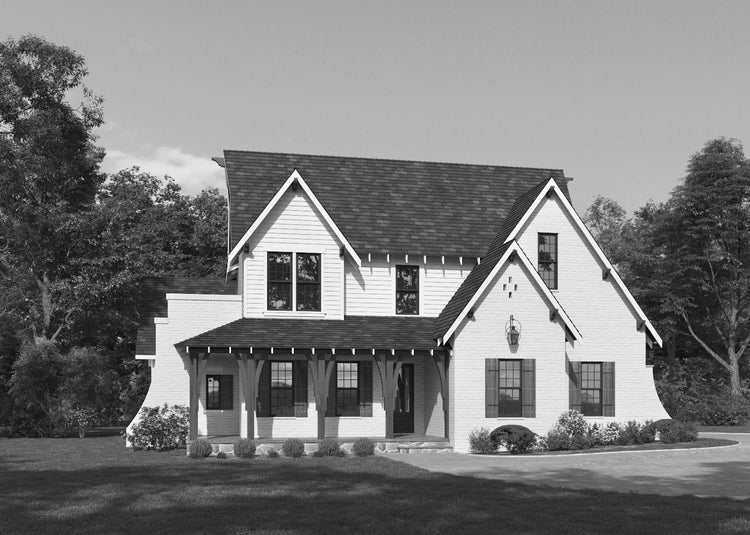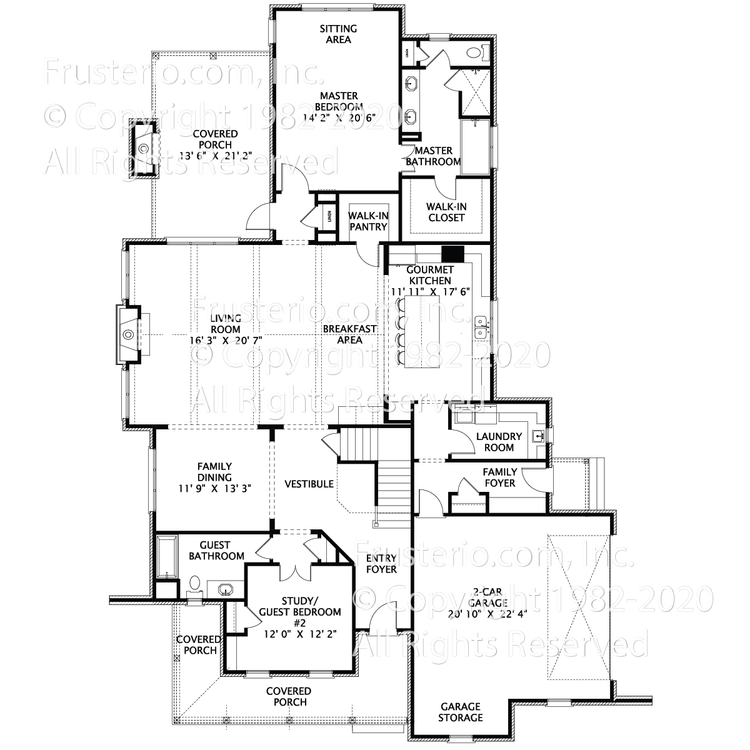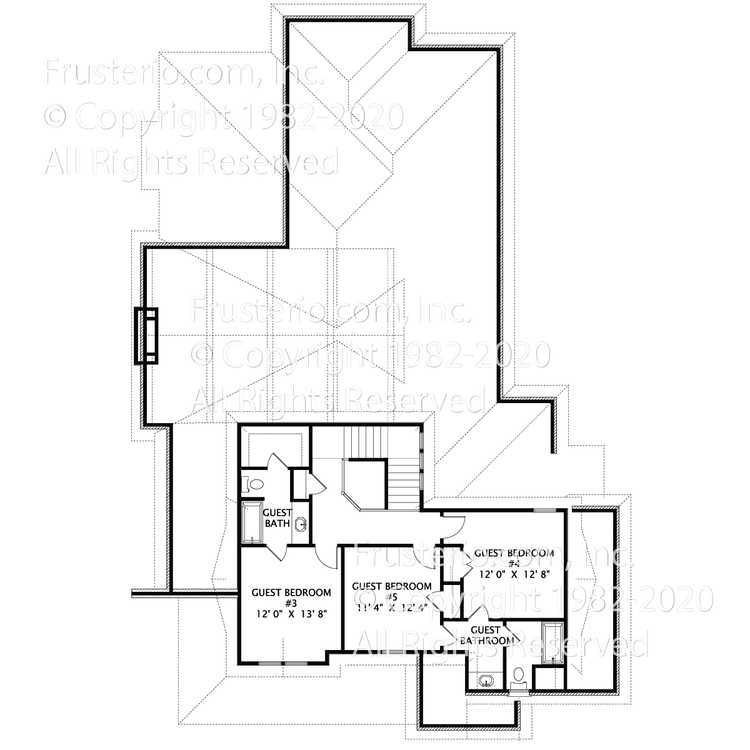Leighton
House Plan #: 2642-0520
Sq.ft.: 3108
Bedrooms: 5
Bathrooms: 4.0
Style: Farmhouse, Modern Farmhouse, and European
Levels: 2
Width: 55' 10"
Depth: 81' 10"
Master: 1st Floor
2nd Bedroom on Main: Yes
Garage: Side
Foundation: Slab
NOTE: The foundation can be changed
1st Floor: 2313
2nd Floor: 795


This plan can be customized
Submit an inquiry below to learn more about customizing our plans to fit your needs.







