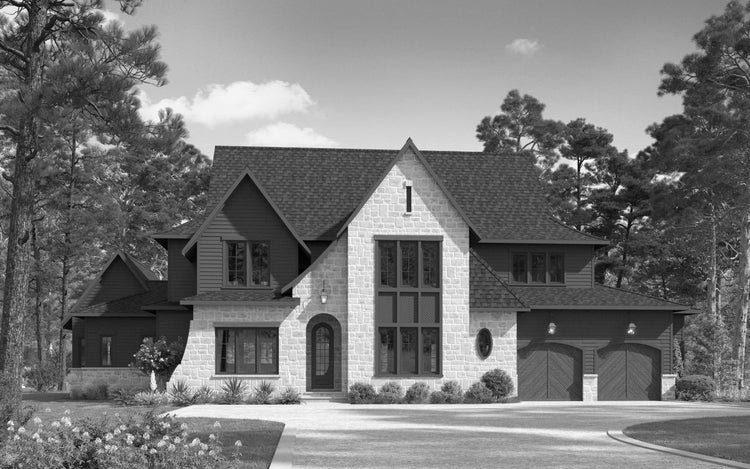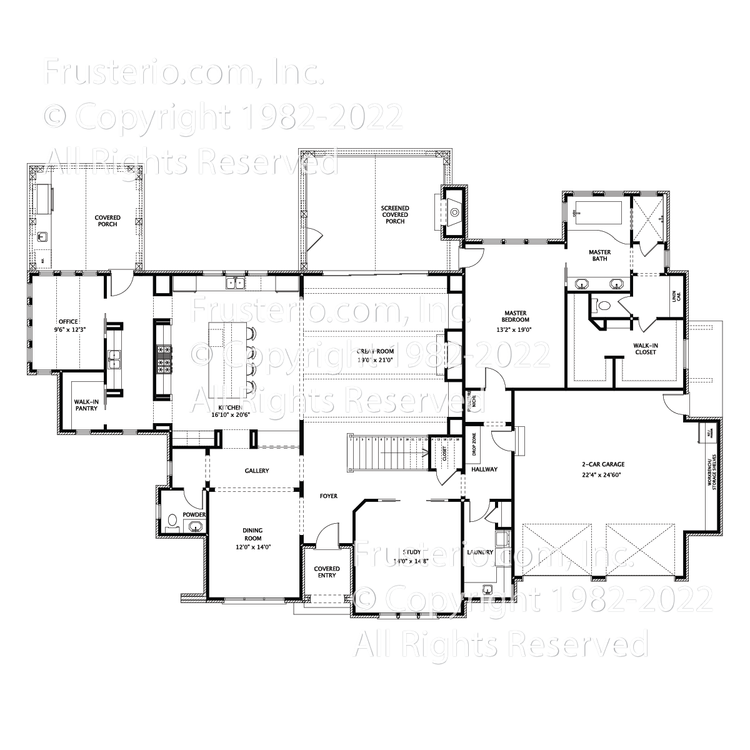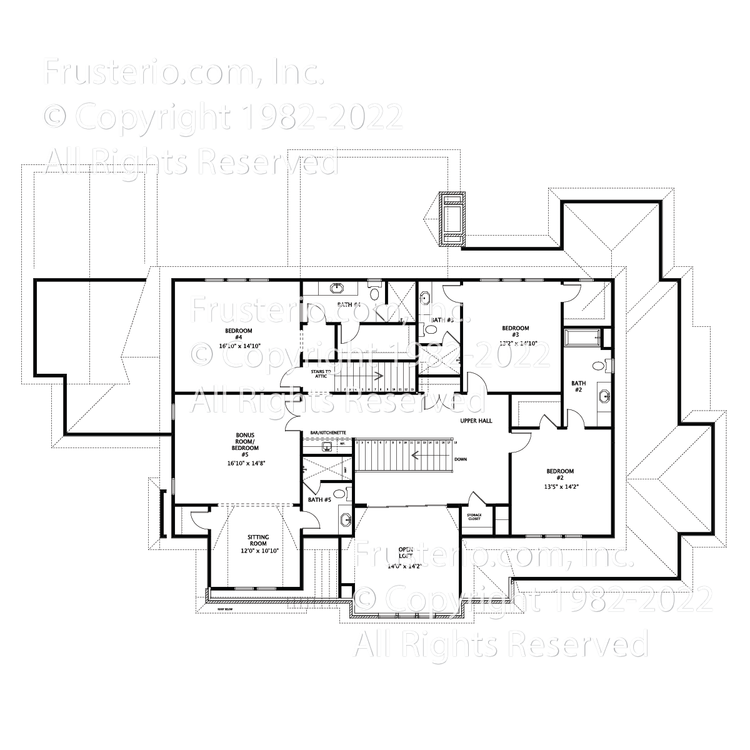Laurel
House Plan #: 3302-0222
Sq.ft.: 5061
Bedrooms: 5
Bathrooms: 5.5
Style: Modern Tudor, Traditional, and English Arts and Crafts
Levels: 2
Width: 91' 2"
Depth: 61' 8"
Master: 1st Floor
2nd Bedroom on Main: No
Garage: Front
Foundation: Crawl Space
1st Floor: 2816
2nd Floor: 2245 Notes / Options:Garage 630 Sq. Ft., Porches 600 Sq. Ft.










