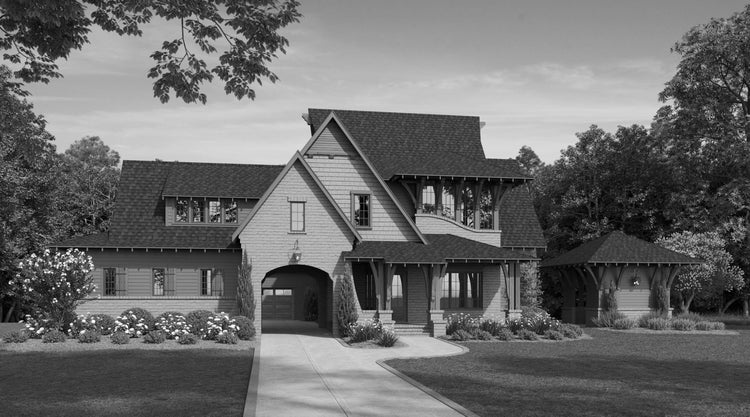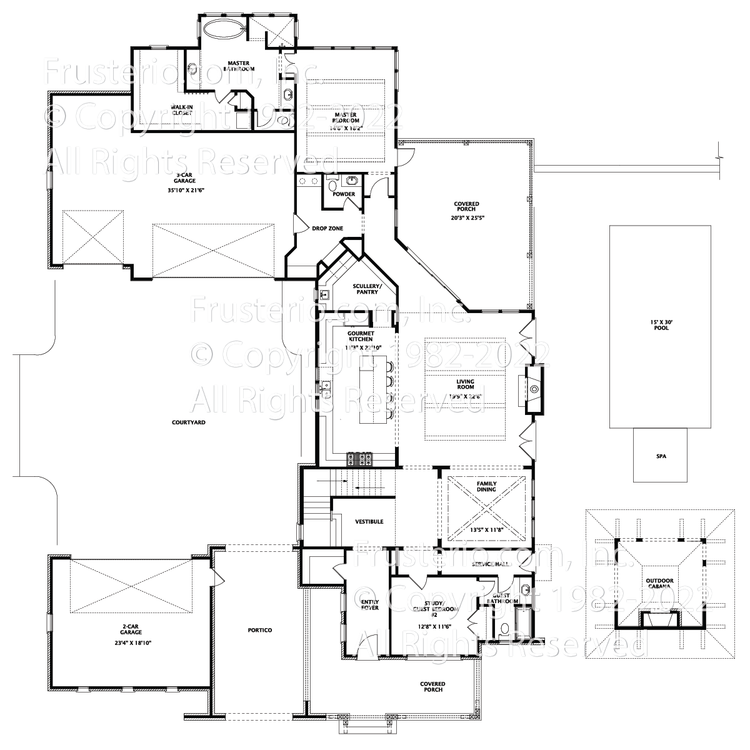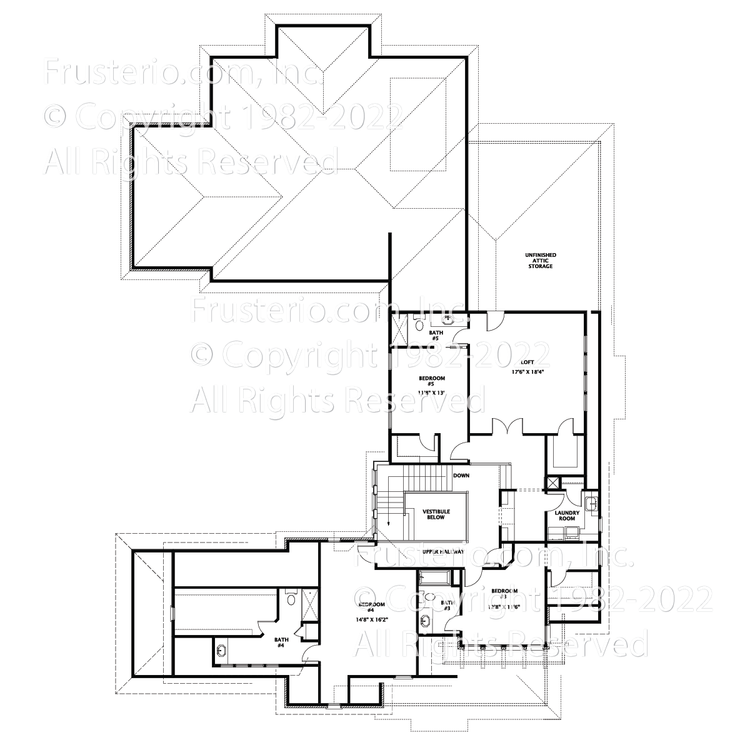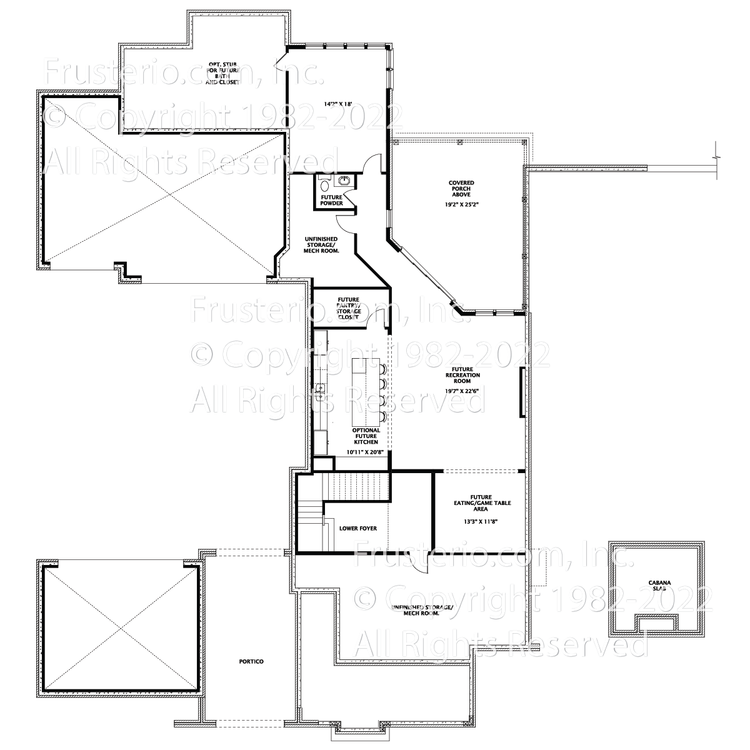Lanier
House Plan #: 4131-0824
Sq.ft.: 4512
Bedrooms: 5
Bathrooms: 6.0
Style: Modern European and Transitional
Levels: 2
Width: 71' 8"
Depth: 104' 2"
Master: 1st Floor
2nd Bedroom on Main: Yes
Garage: Courtyard
Foundation: Basement
NOTE: The foundation can be changed
1st Floor: 2656
2nd Floor: 1936 Notes / Options:Garage 1,645 Sq. Ft, Porches 737 Sq. Ft, Cabana 178 Sq. Ft.




This plan can be customized
Submit an inquiry below to learn more about customizing our plans to fit your needs.









