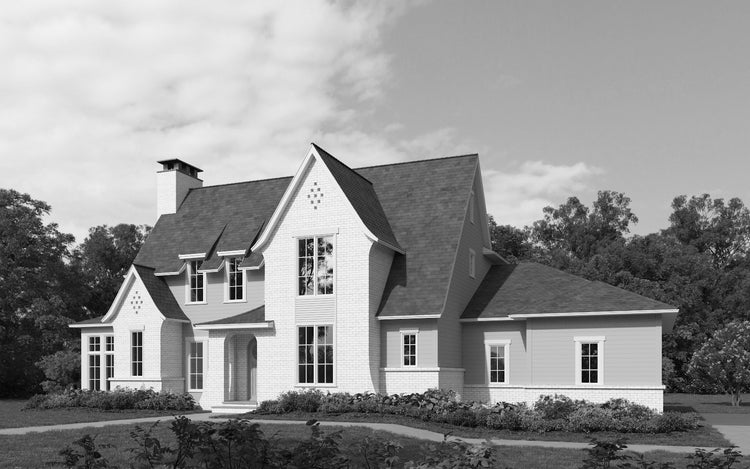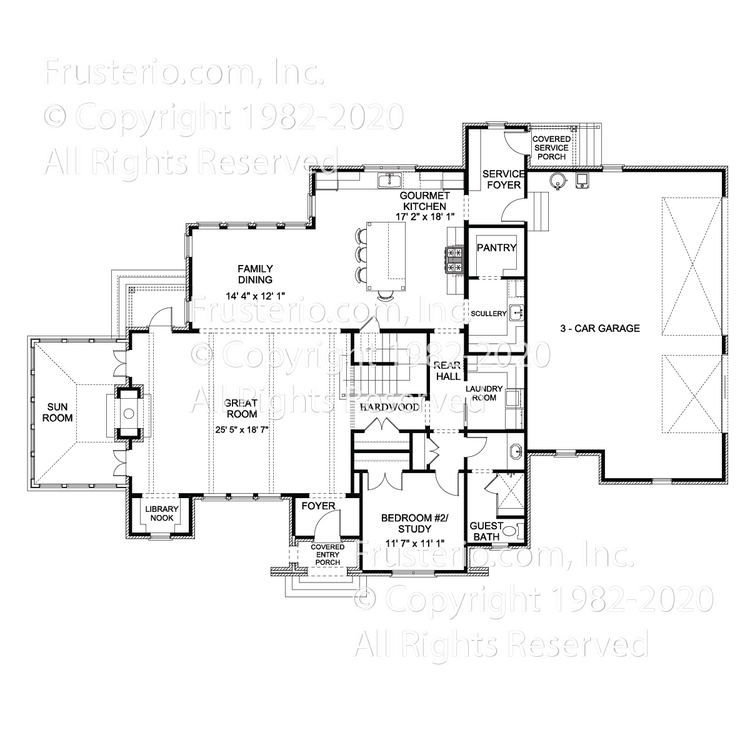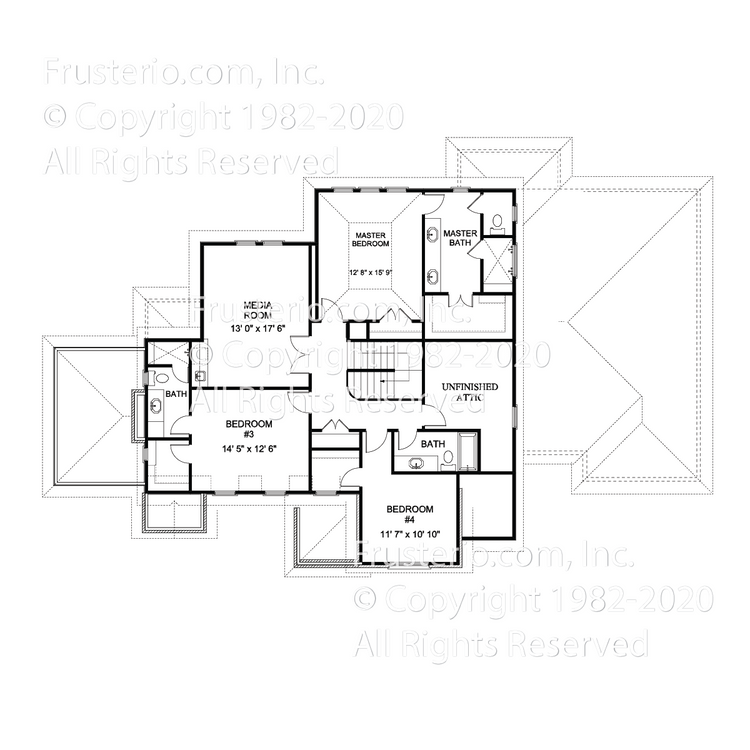Lancaster
House Plan #: 3049-0721
Sq.ft.: 3394
Bedrooms: 4
Bathrooms: 4.0
Style: Modern, Tudor, European, and Arts and Crafts
Levels: 2
Width: 80' 8"
Depth: 52' 0"
Master: 2nd Floor
2nd Bedroom on Main: Yes
Garage: Side
Foundation: Crawl Space
NOTE: The foundation can be changed
1st Floor: 1991
2nd Floor: 1403


This plan can be customized
Submit an inquiry below to learn more about customizing our plans to fit your needs.







