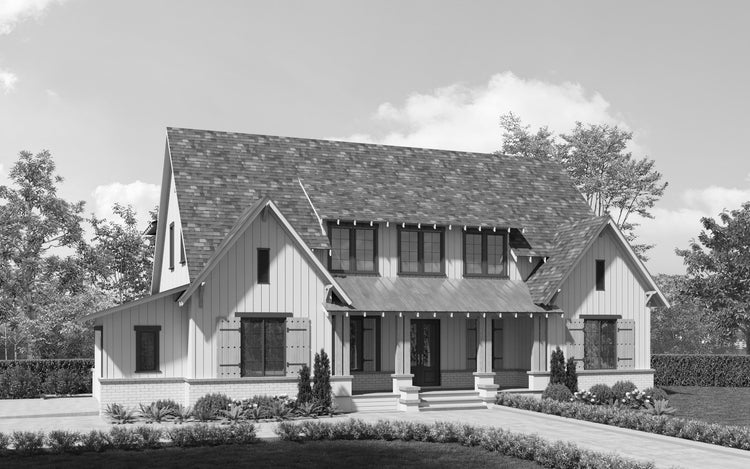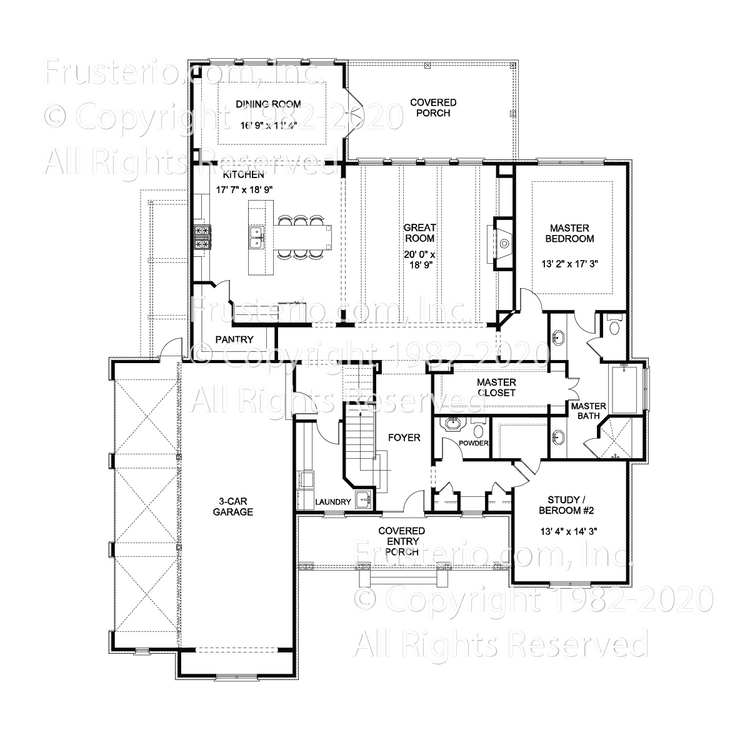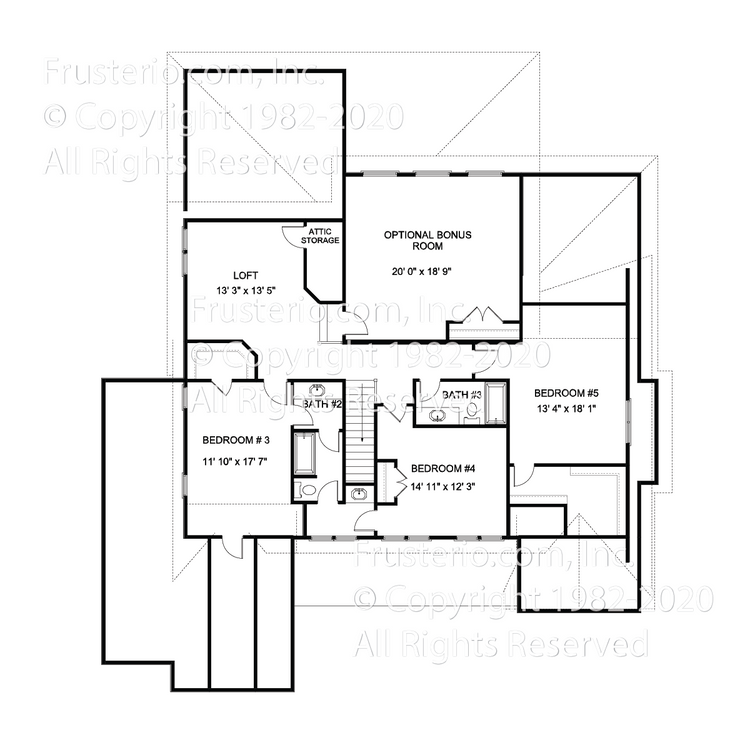Knowles
House Plan #: 2708-0820
Sq.ft.: 3753
Bedrooms: 5
Bathrooms: 3.5
Style: Country French and Farmhouse
Levels: 2
Width: 64' 4"
Depth: 74' 0"
Master: 1st Floor
2nd Bedroom on Main: Yes
Garage: Front
Foundation: Crawl Space
NOTE: The foundation can be changed
1st Floor: 2381
2nd Floor: 1372 Notes / Options:Bonus Room 413 sq. ft.



This plan can be customized
Submit an inquiry below to learn more about customizing our plans to fit your needs.







