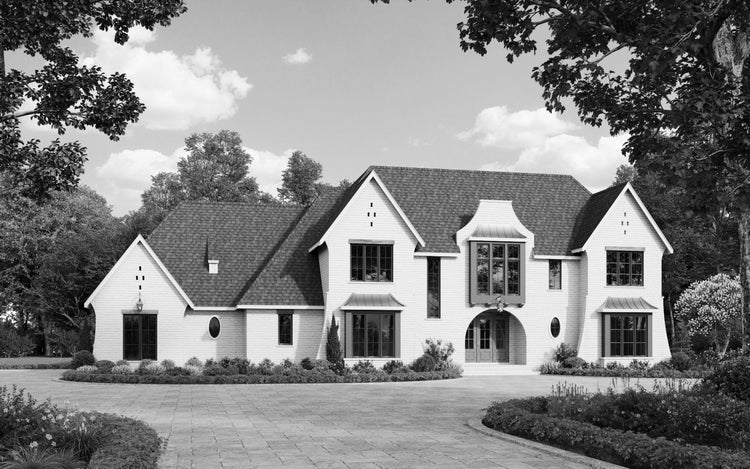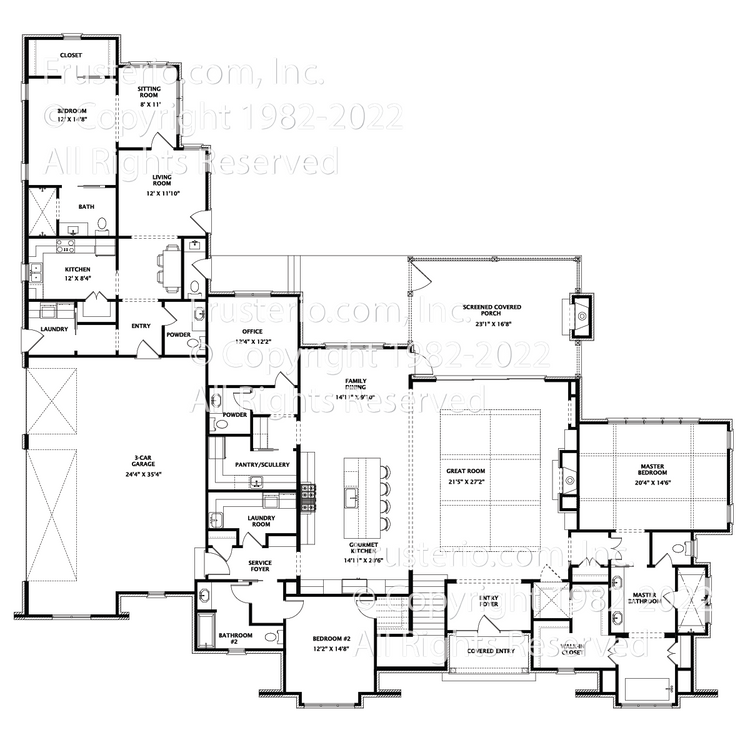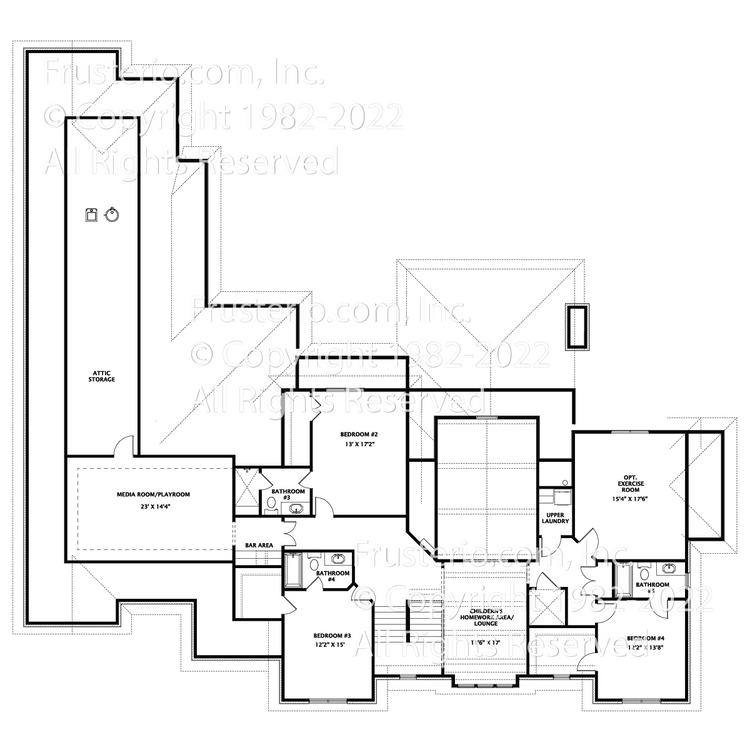Kenneth
House Plan #: 3749-0723
Sq.ft.: 4891
Bedrooms: 6
Bathrooms: 7.5
Style: Traditional, Tudor Revival, and Cape Dutch Revival
Levels: 2
Width: 96' 10"
Depth: 91' 10"
Master: 1st Floor
2nd Bedroom on Main: Yes
Garage: Side
Foundation: Crawl Space
1st Floor: 2955
2nd Floor: 1896 Notes / Options:Porches 448 Sq. Ft., Garage 853 Sq. Ft, InLaw Suite 1,006 Sq. Ft.










