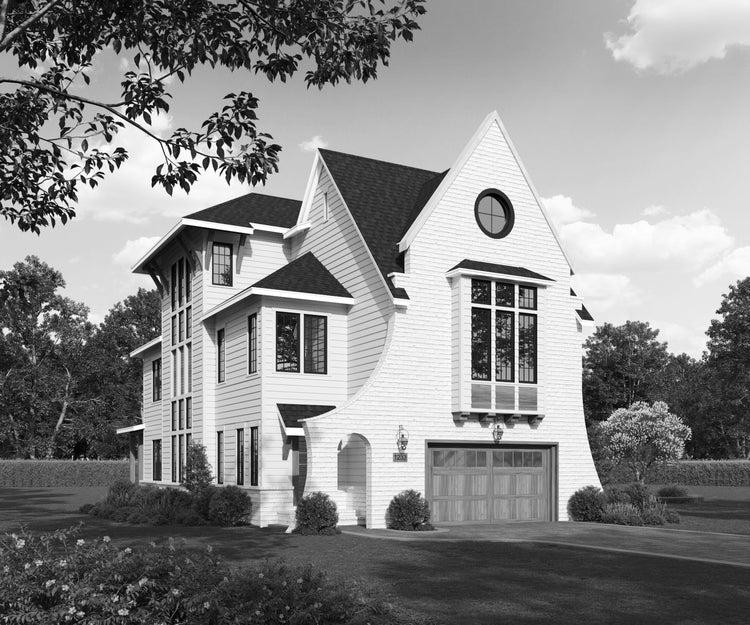Keen
House Plan #: 3855-1123
Sq.ft.: 4340
Bedrooms: 5
Bathrooms: 4.5
Style: Cape Dutch Revival, Mission, and Modern
Levels: 3
Width: 32' 10"
Depth: 74' 11"
Master: 2nd Floor
2nd Bedroom on Main: No
Garage: Front
Foundation: Crawl Space
1st Floor: 1289
2nd Floor: 1912 Notes / Options:Third Floor 1,139 Sq. Ft, Garage 492 Sq. Ft, Porch 387 Sq. Ft.













