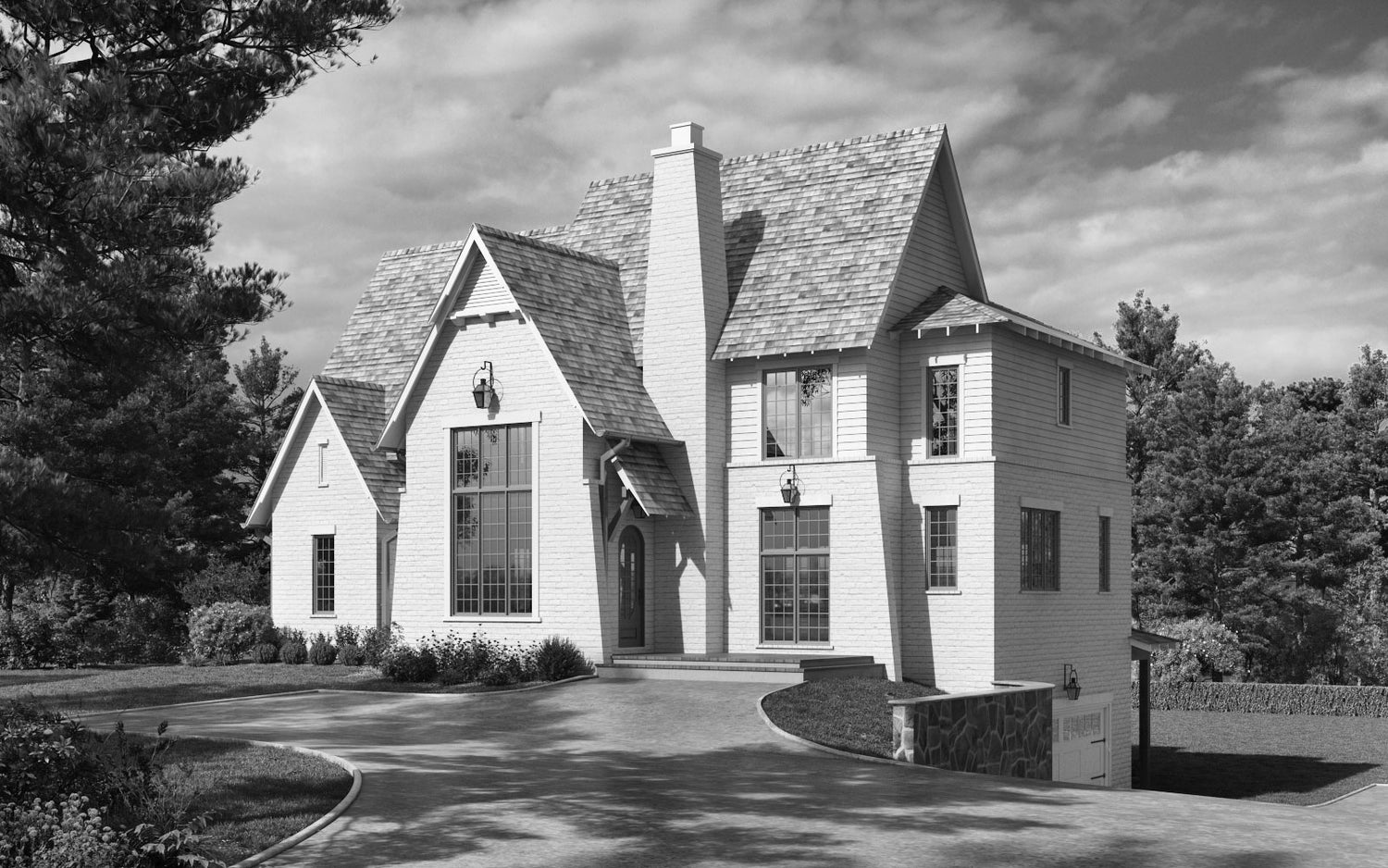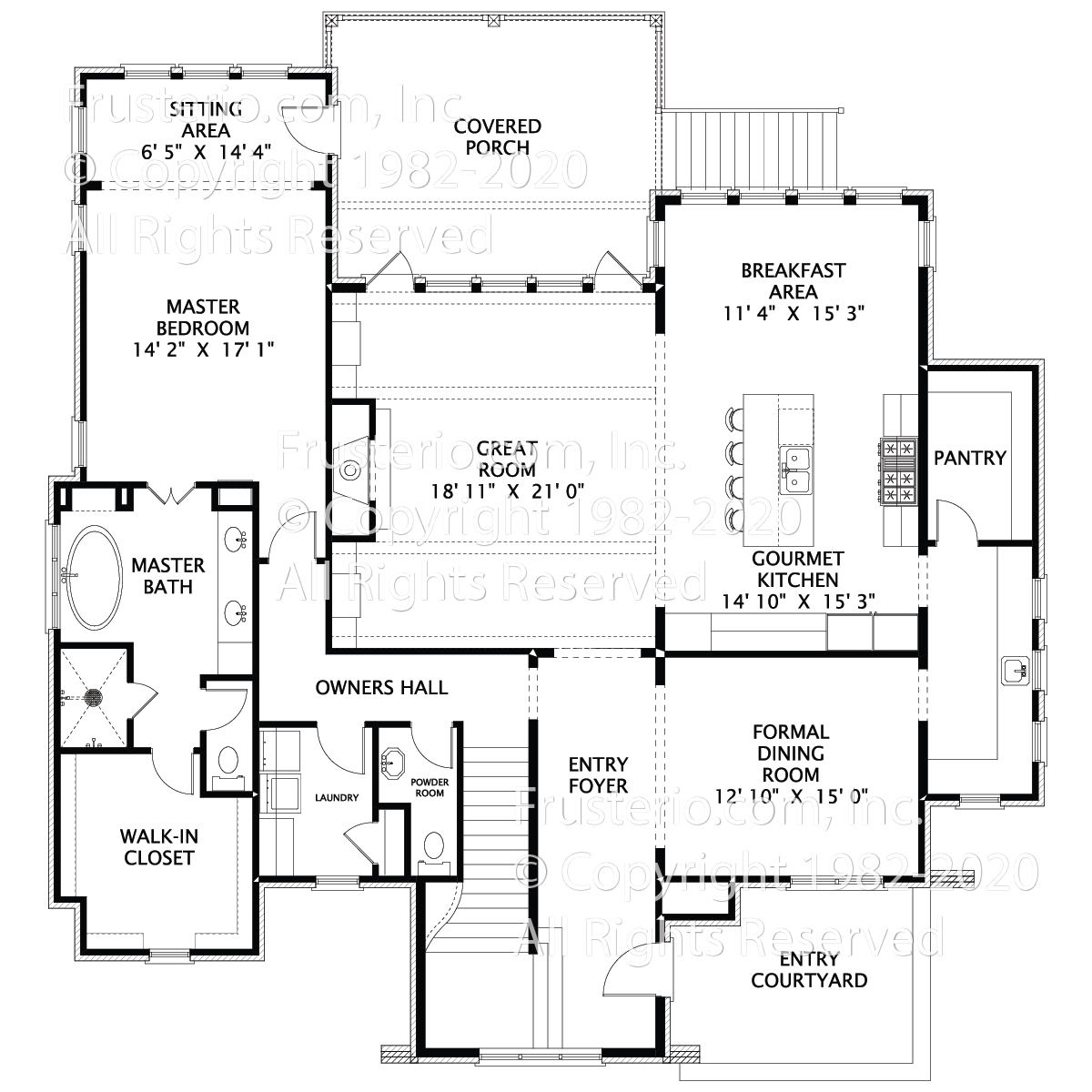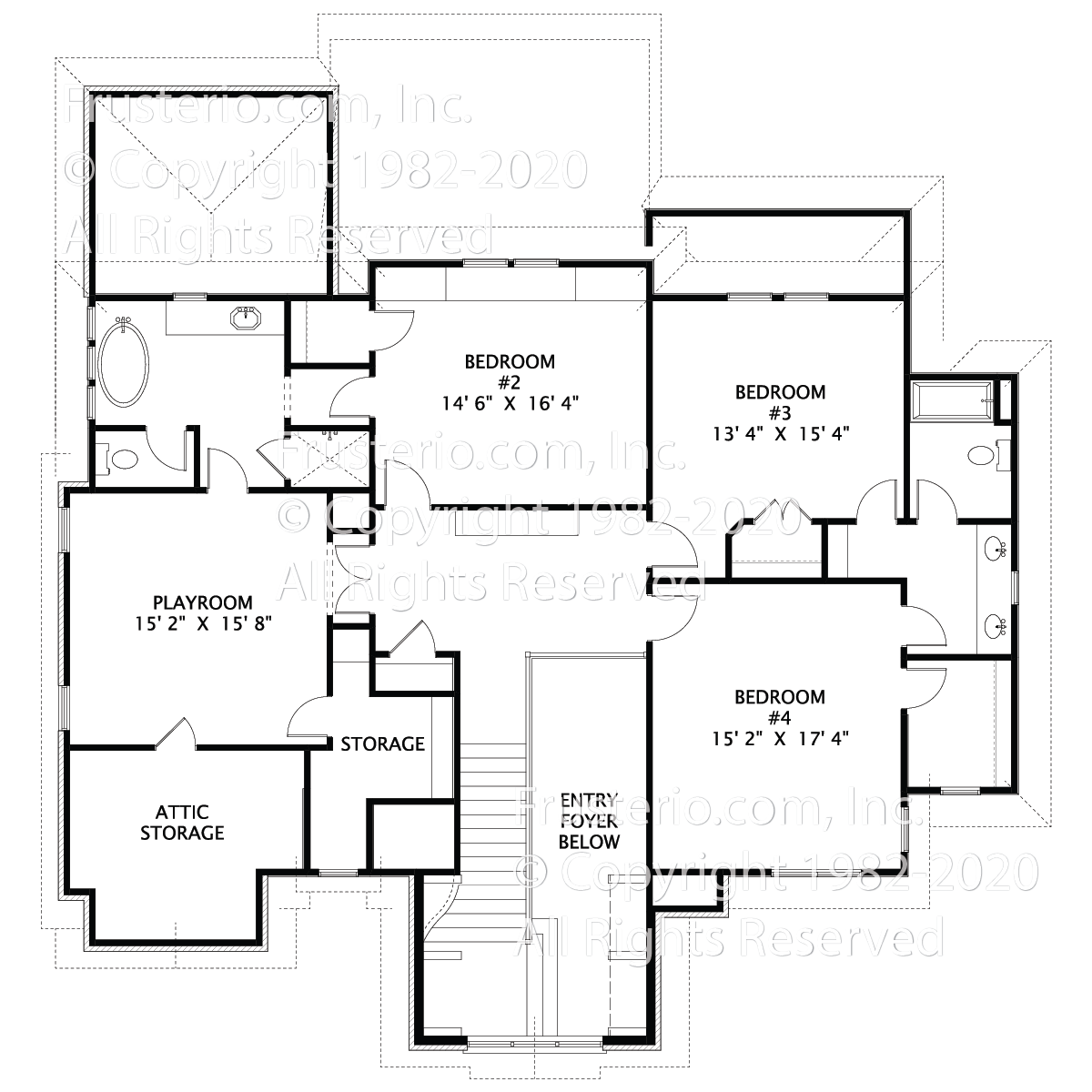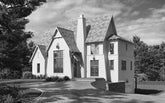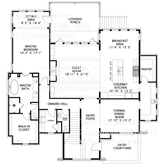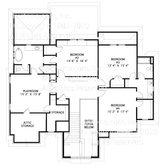Jordan
House Plan #: 2633-0520
Sq.ft.: 3942
Bedrooms: 4
Bathrooms: 3.5
Style: English, Cottage, Country French, and English Manor
Levels: 2
Width: 56' 2"
Depth: 56' 2"
Master: 1st Floor
2nd Bedroom on Main: No
Garage: Side
Foundation: Basement
NOTE: The foundation can be changed
1st Floor: 2279
2nd Floor: 1663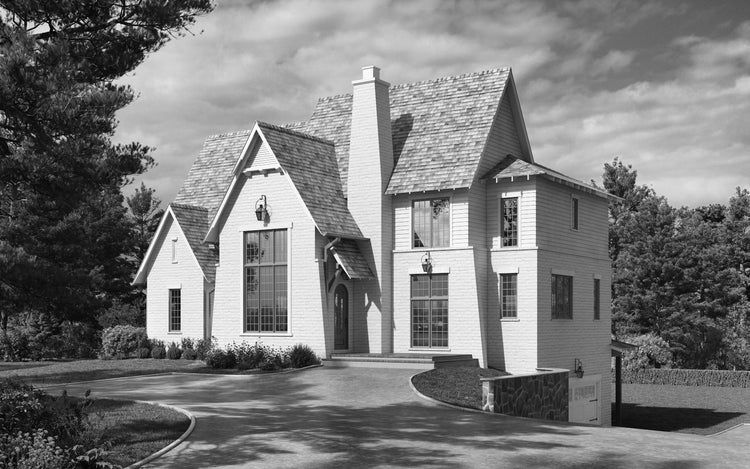
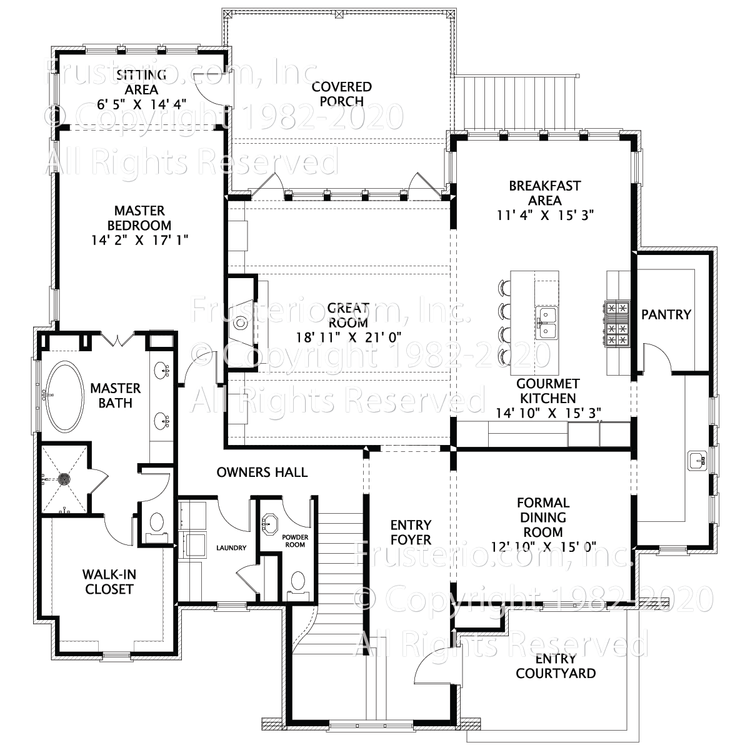
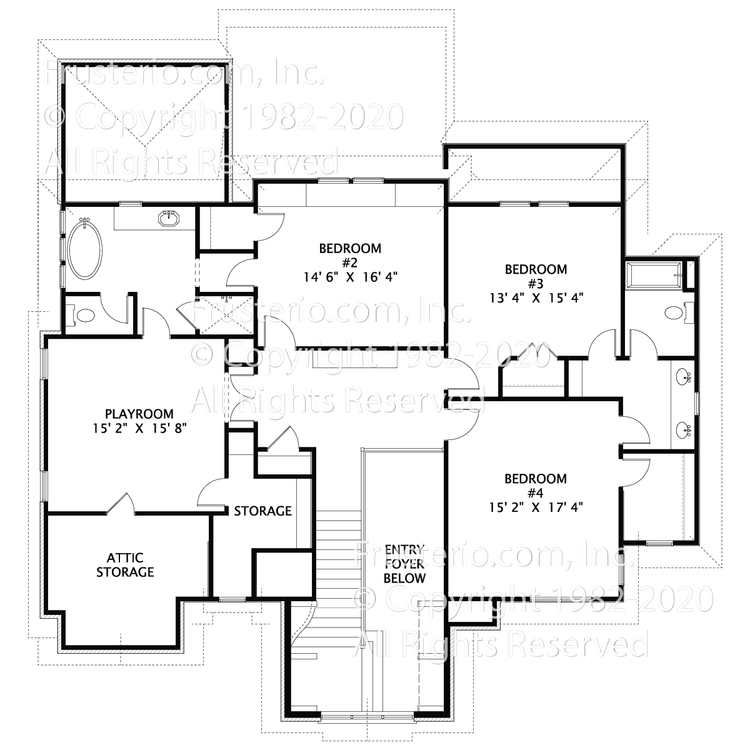
This plan can be customized
Submit an inquiry below to learn more about customizing our plans to fit your needs.


