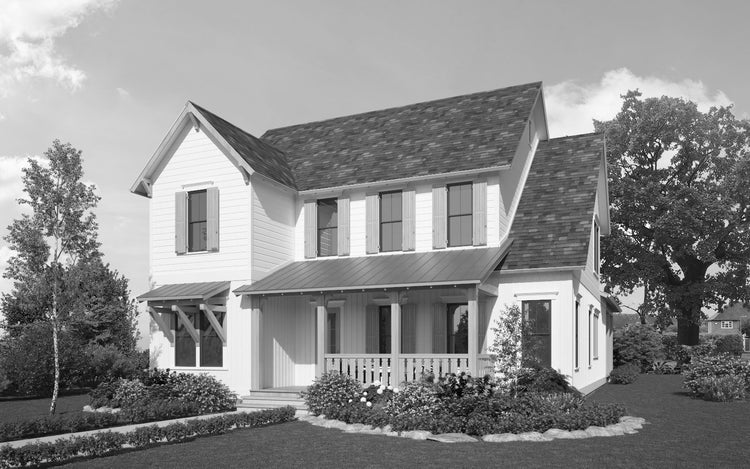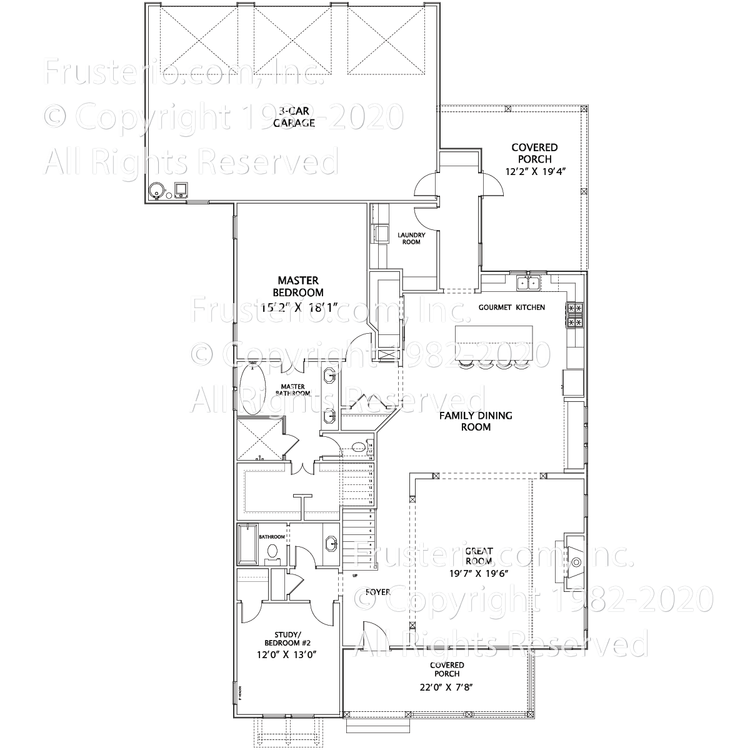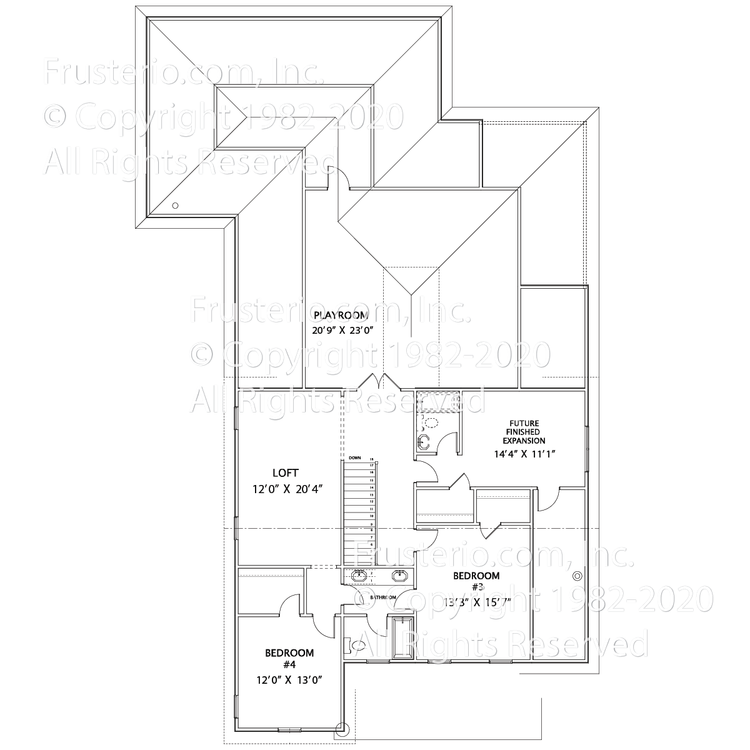Haley
House Plan #: 2160-0217
Sq.ft.: 3140
Bedrooms: 4
Bathrooms: 3.0
Style: Farmhouse
Levels: 2
Width: 51' 6"
Depth: 83' 4"
Master: 1st Floor
2nd Bedroom on Main: Yes
Garage: Rear
Foundation: Slab
1st Floor: 2169
2nd Floor: 971


House Plan #: 2160-0217
Sq.ft.: 3140
Bedrooms: 4
Bathrooms: 3.0
Style: Farmhouse
Levels: 2
Width: 51' 6"
Depth: 83' 4"
Master: 1st Floor
2nd Bedroom on Main: Yes
Garage: Rear
Foundation: Slab
1st Floor: 2169
2nd Floor: 971

