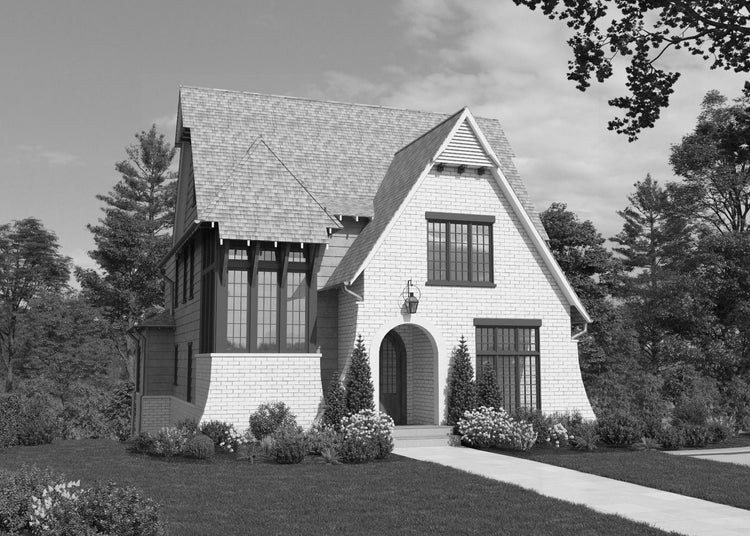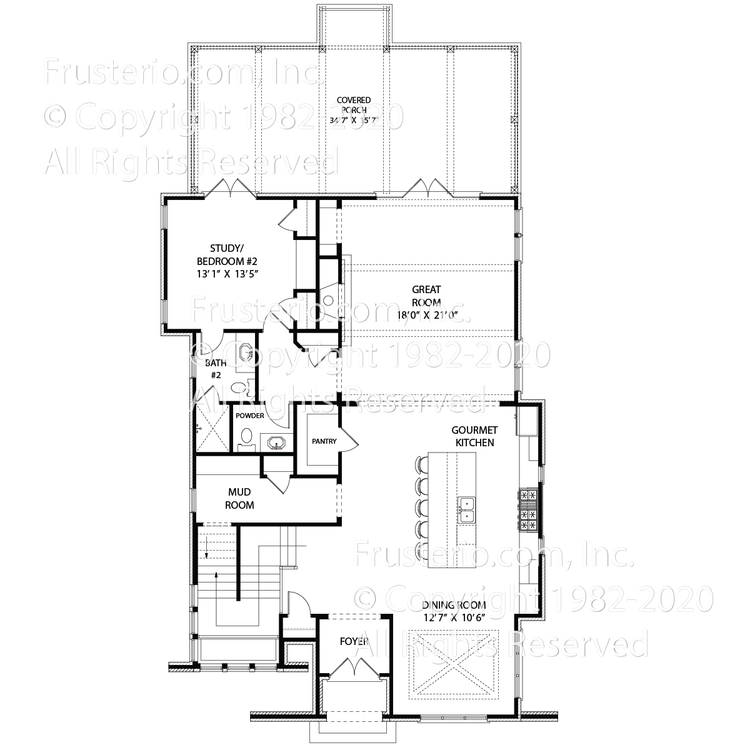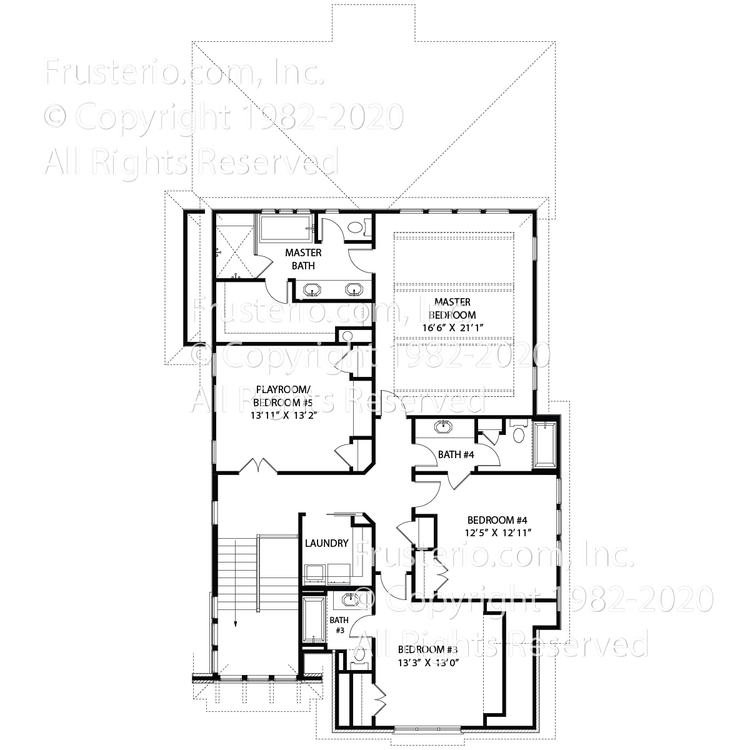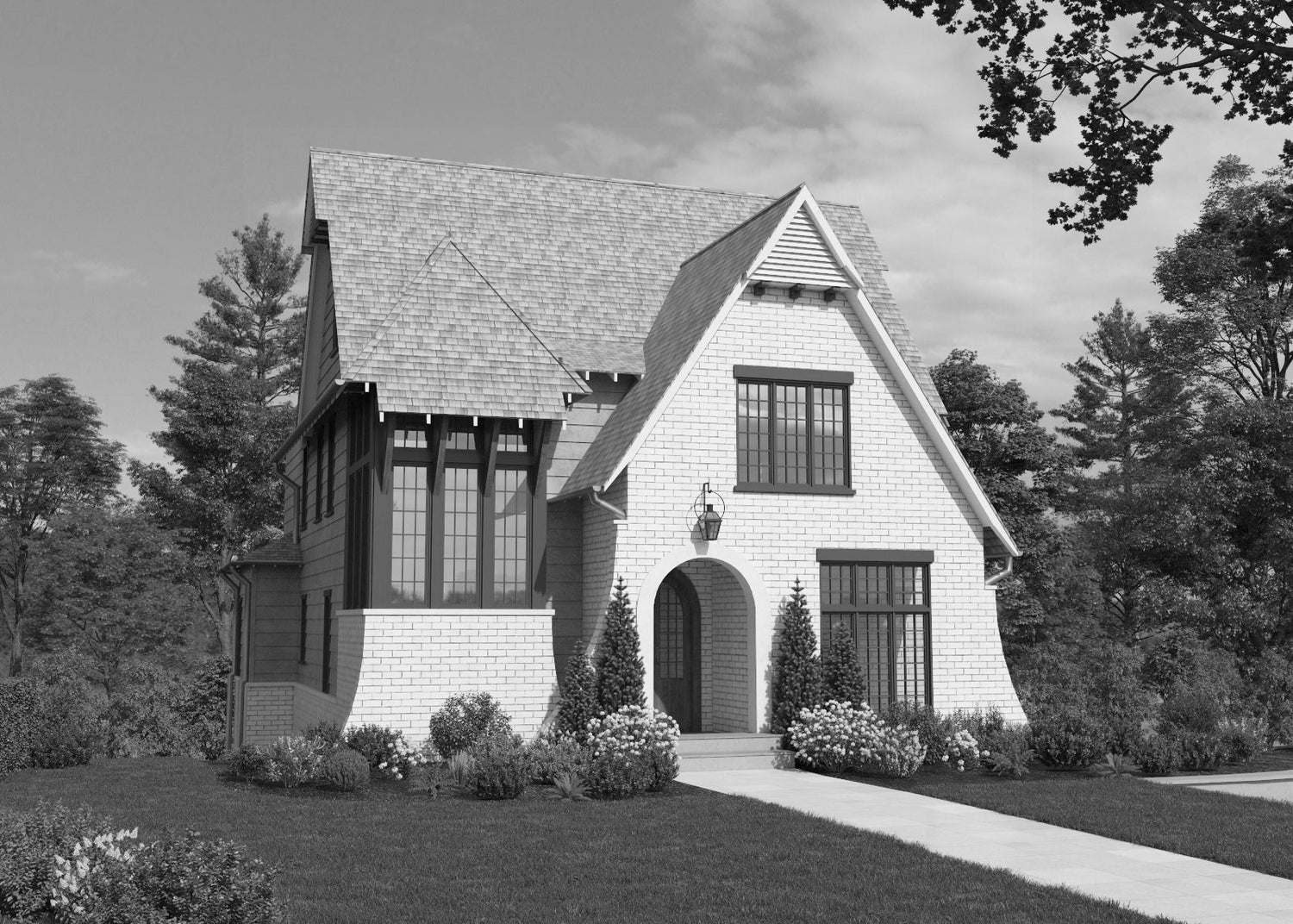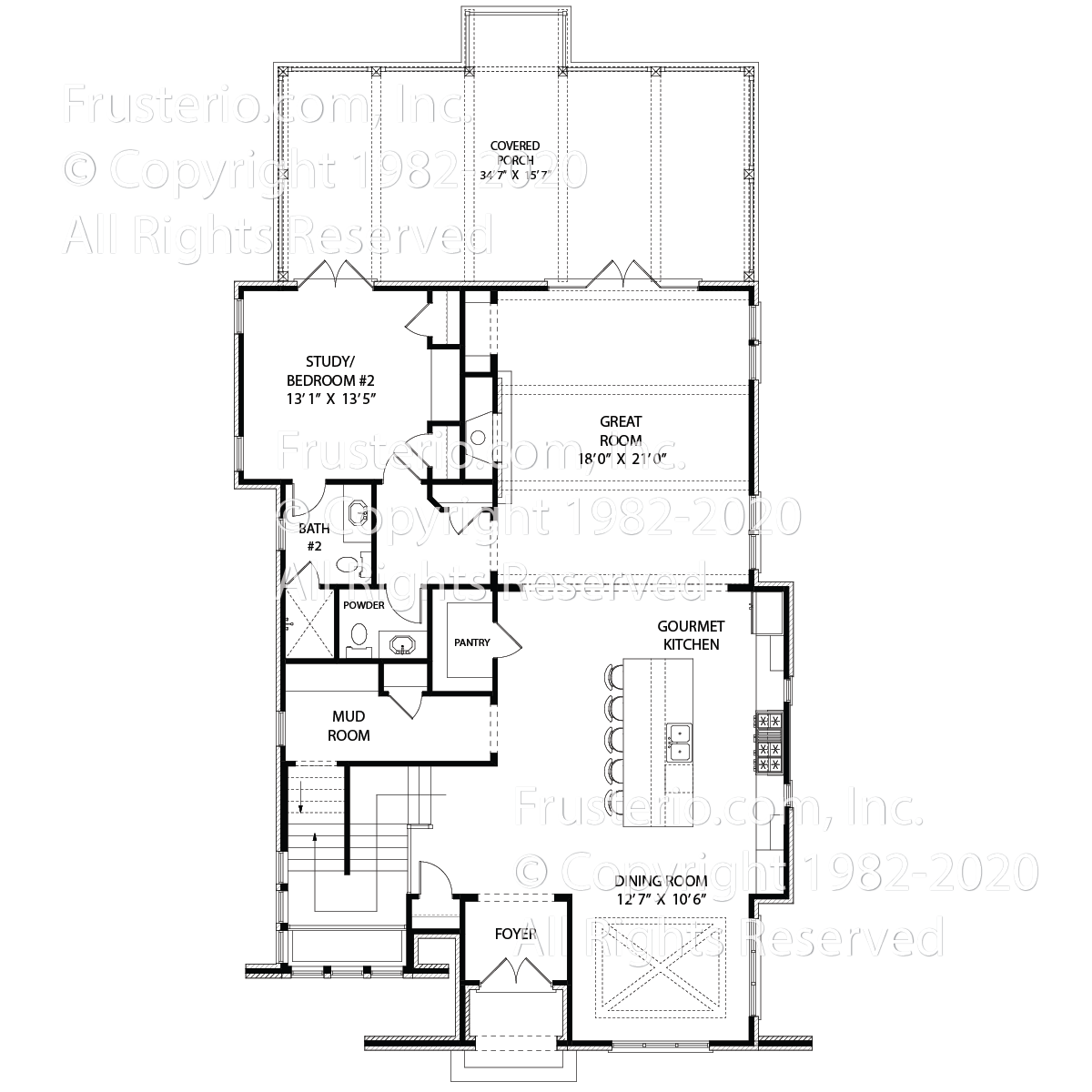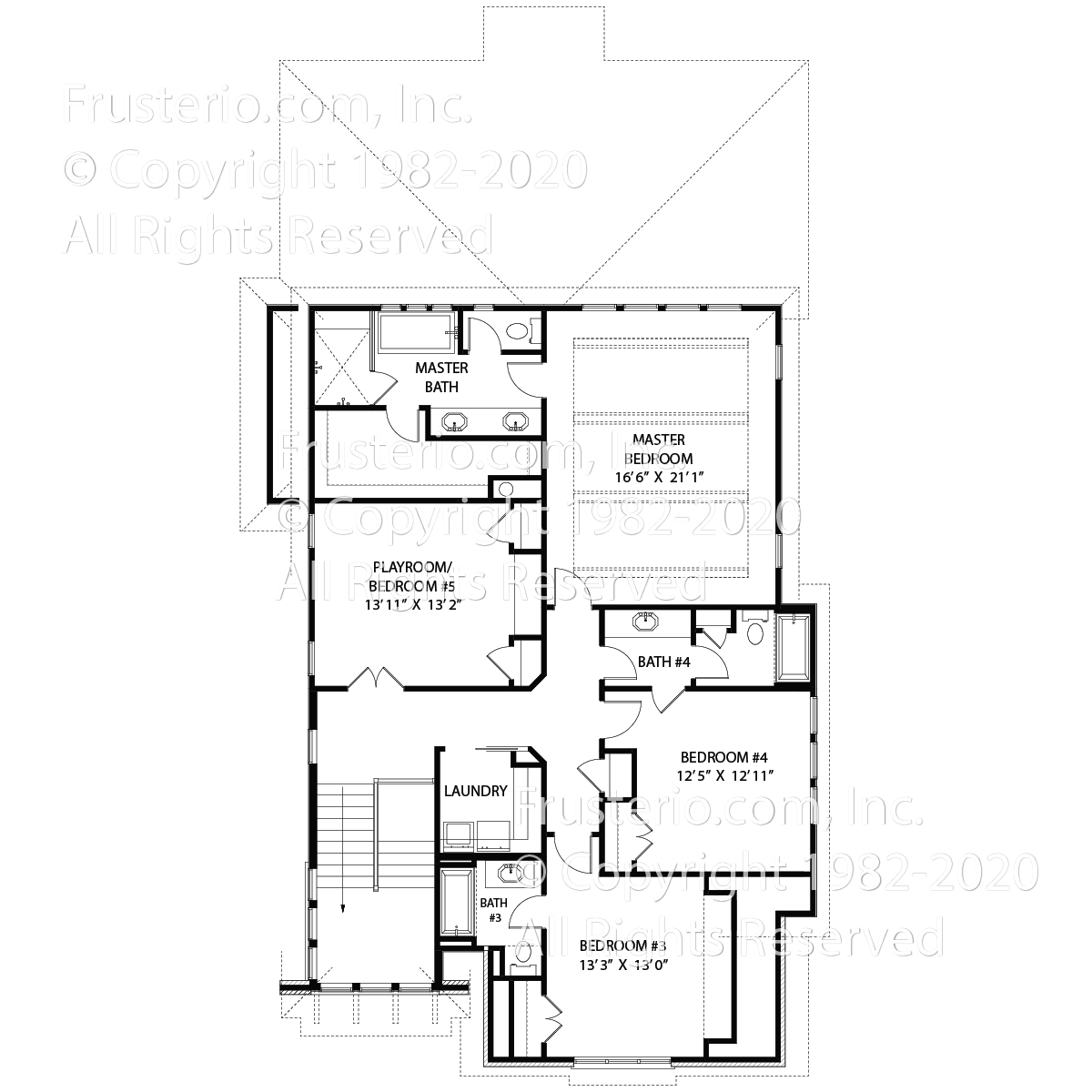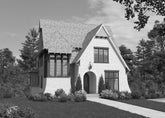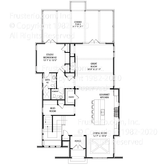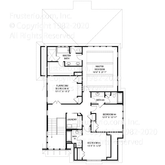Grant
House Plan #: 2605-0320
Sq.ft.: 3444
Bedrooms: 5
Bathrooms: 4.5
Style: Country French, English, and Arts and Crafts
Levels: 2
Width: 44' 0"
Depth: 70' 8"
Master: 2nd Floor
2nd Bedroom on Main: Yes
Garage: Basement
Foundation: Basement
1st Floor: 1828
2nd Floor: 1616 Notes / Options:838 - lower level
