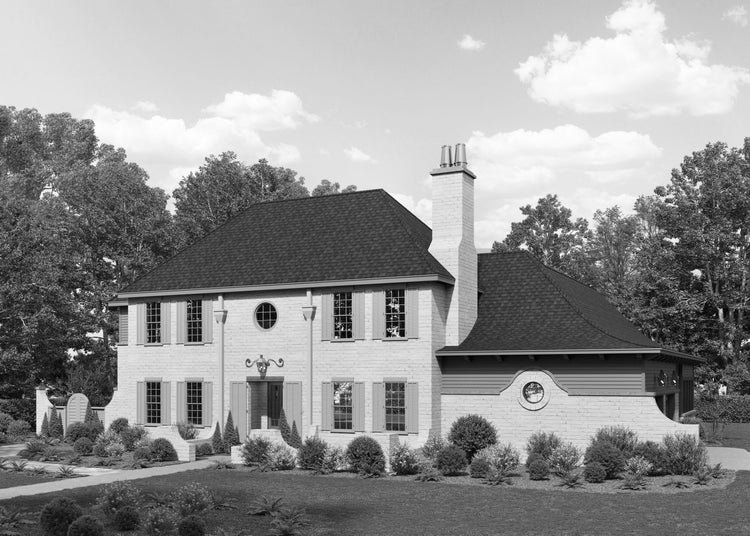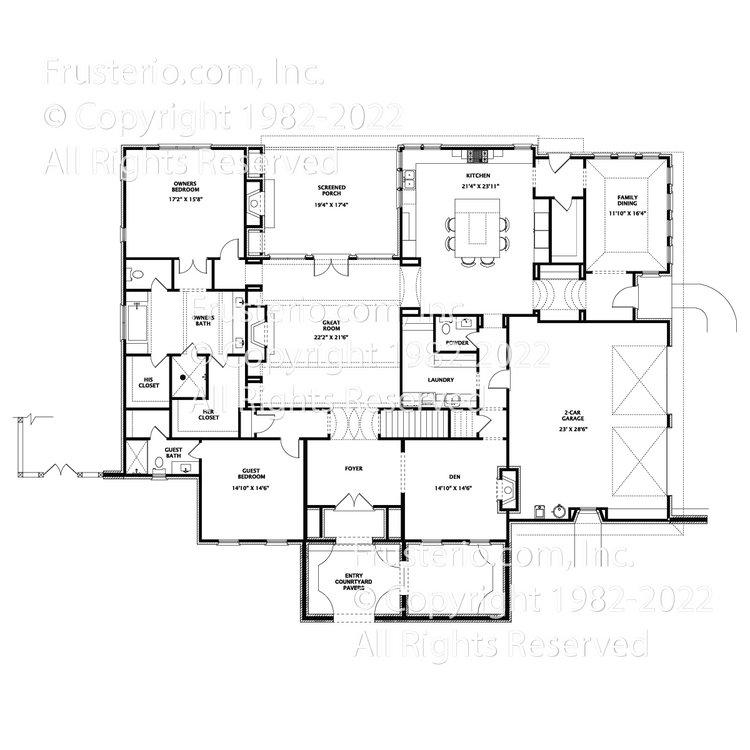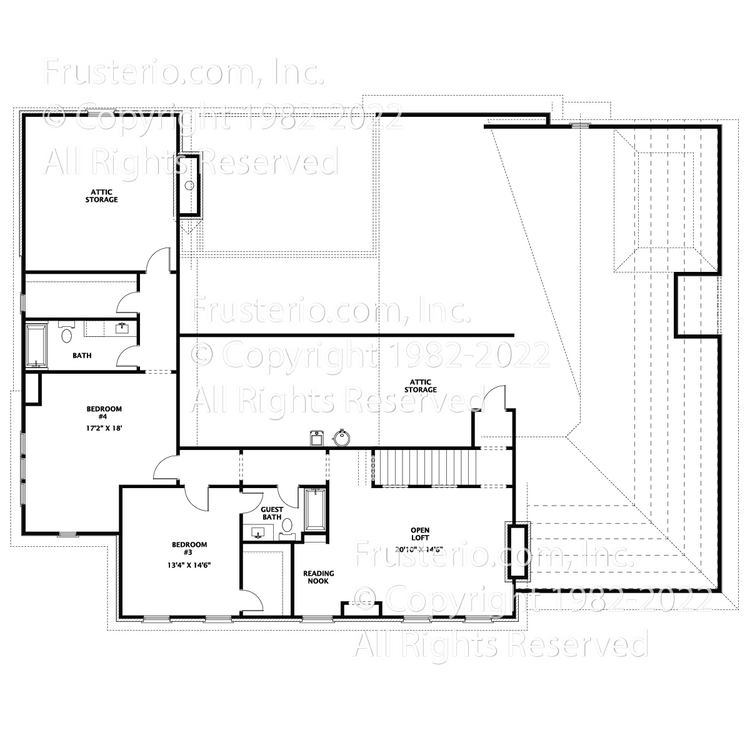Georgia
House Plan #: 3529-1222
Sq.ft.: 4582
Bedrooms: 4
Bathrooms: 4.5
Style: Traditional, Transitional, and Georgian
Levels: 2
Width: 79' 4"
Depth: 47' 10"
Master: 1st Floor
2nd Bedroom on Main: Yes
Garage: Side
Foundation: Slab
NOTE: The foundation can be changed
1st Floor: 3217
2nd Floor: 1365 Notes / Options:Garage 658 Sq. Ft, Porches 461 Sq. Ft



This plan can be customized
Submit an inquiry below to learn more about customizing our plans to fit your needs.







