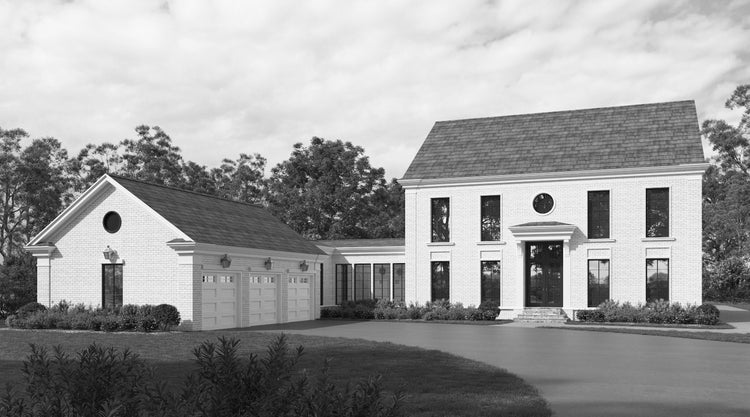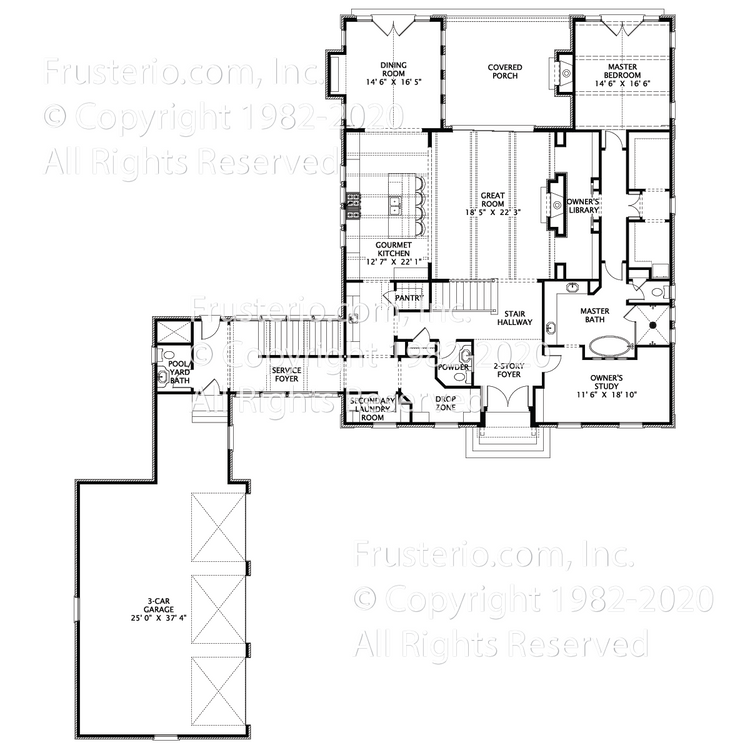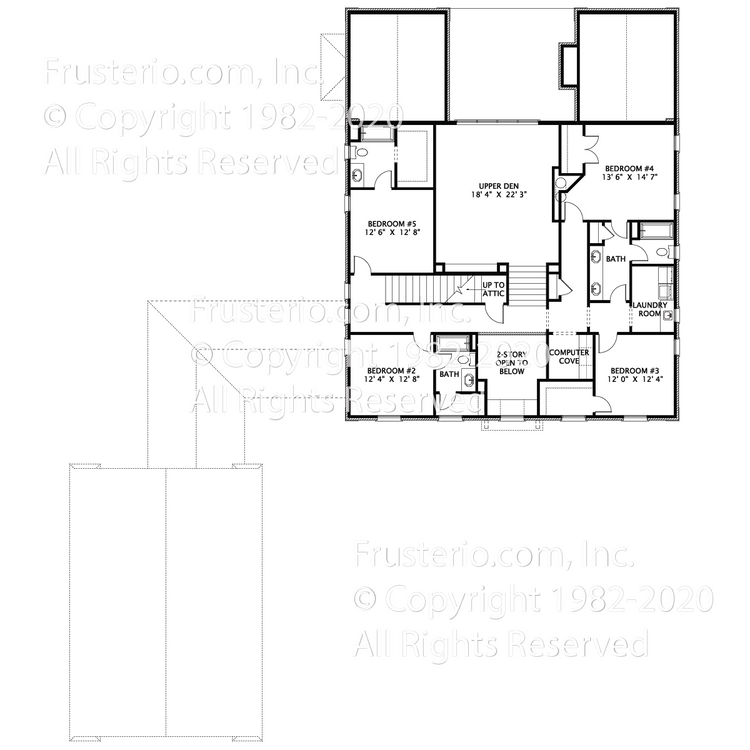Gabriel
House Plan #: 2807-1120
Sq.ft.: 4740
Bedrooms: 5
Bathrooms: 4.5
Style: Contemporary, Federal, and Modern
Levels: 2
Width: 87' 0"
Depth: 105' 2"
Master: 1st Floor
2nd Bedroom on Main: No
Garage: Front
Foundation: Basement
1st Floor: 2846
2nd Floor: 1894









