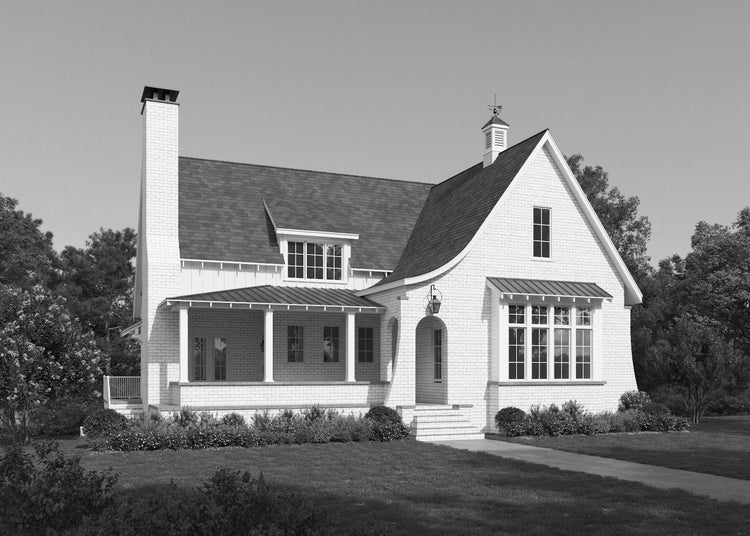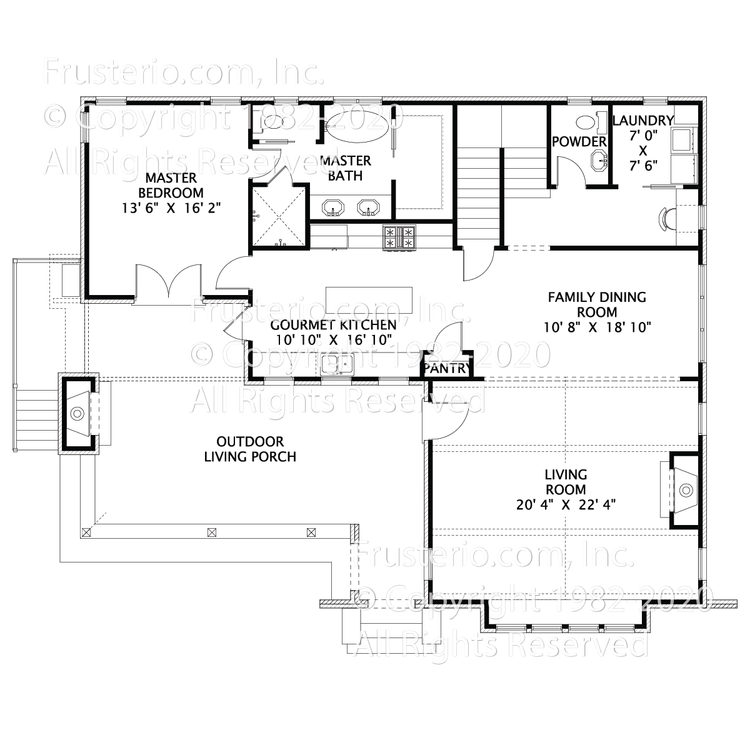Gabby
House Plan #: 2744-0920
Sq.ft.: 2261
Bedrooms: 3
Bathrooms: 2.5
Style: Country French, European, Cottage, and English Cottage
Levels: 2
Width: 52' 2"
Depth: 43' 0"
Master: 1st Floor
2nd Bedroom on Main: No
Garage: Rear
Foundation: Basement
1st Floor: 1485
2nd Floor: 784









