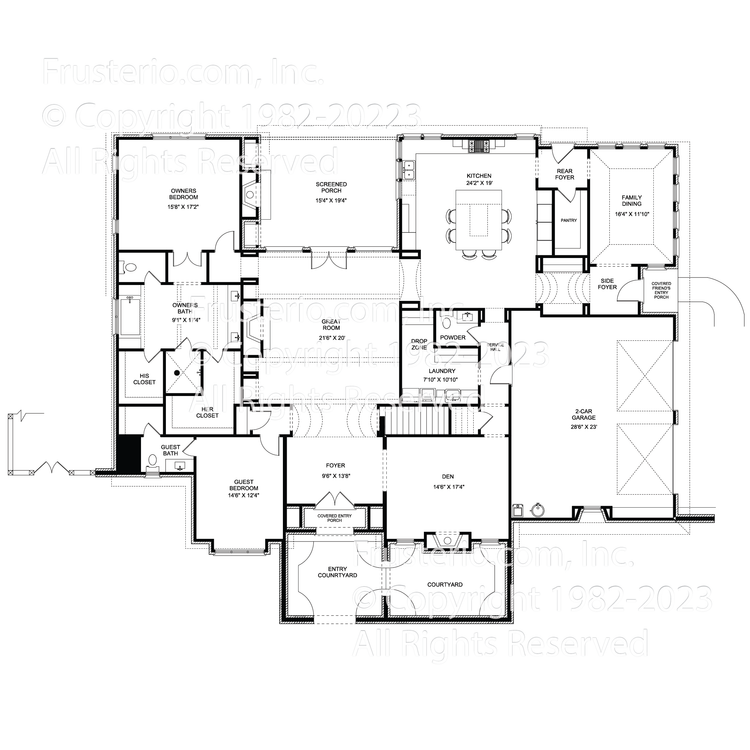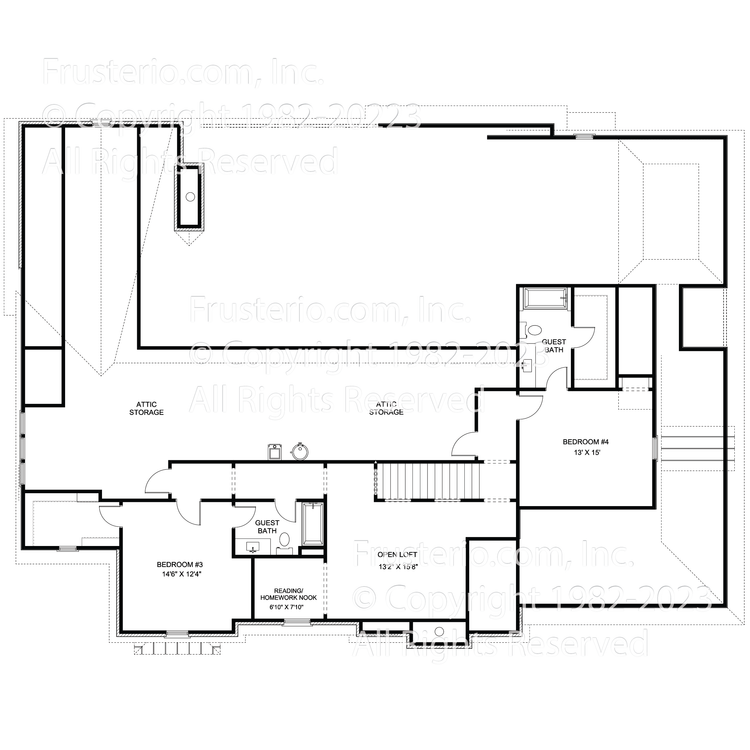Emmie
House Plan #: 3529-1222
Sq.ft.: 4391
Bedrooms: 4
Bathrooms: 4.5
Style: English and Transitional
Levels: 2
Width: 80' 0"
Depth: 59' 6"
Master: 1st Floor
2nd Bedroom on Main: Yes
Garage: Side
Foundation: Slab
1st Floor: 3229
2nd Floor: 1162


House Plan #: 3529-1222
Sq.ft.: 4391
Bedrooms: 4
Bathrooms: 4.5
Style: English and Transitional
Levels: 2
Width: 80' 0"
Depth: 59' 6"
Master: 1st Floor
2nd Bedroom on Main: Yes
Garage: Side
Foundation: Slab
1st Floor: 3229
2nd Floor: 1162

