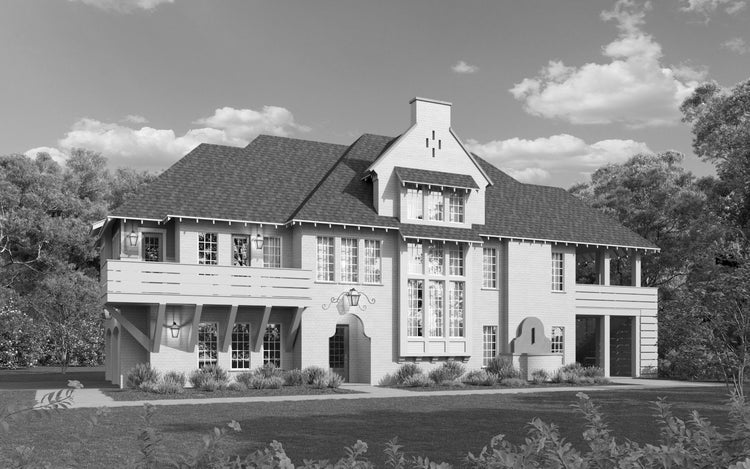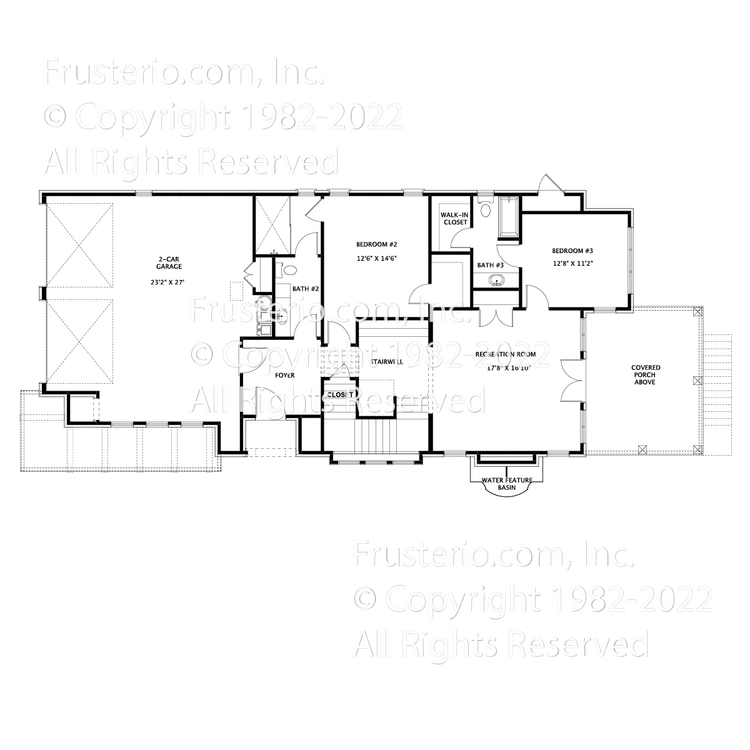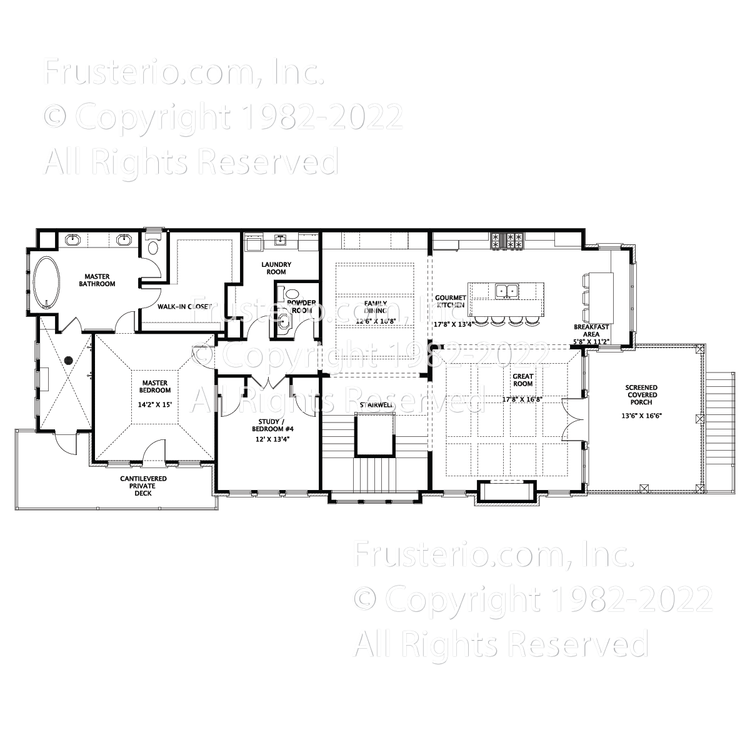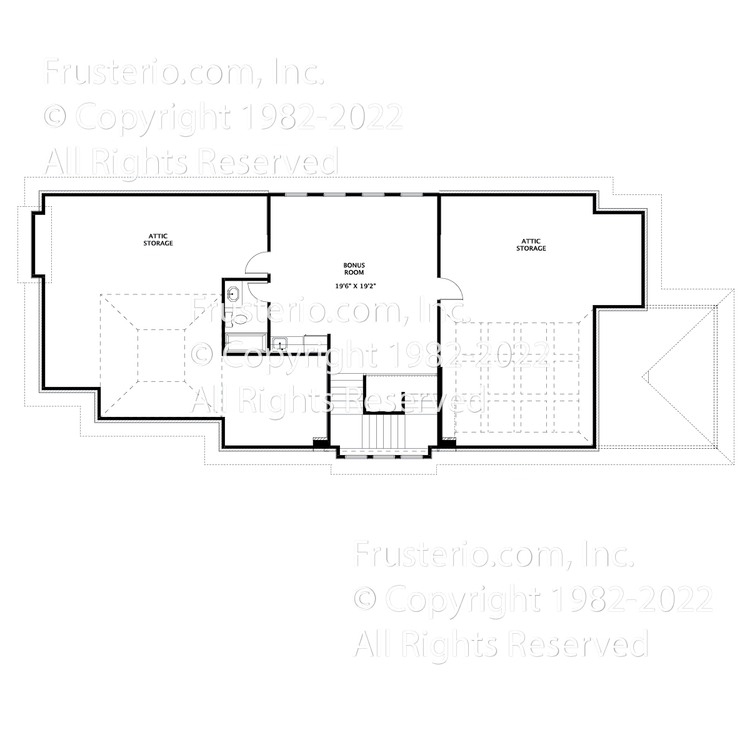Elanor
House Plan #: 2980-0521
Sq.ft.: 3781
Bedrooms: 4
Bathrooms: 4.5
Style: French Manor, Cape Dutch Revival, and French
Levels: 3
Width: 79' 0"
Depth: 32' 4"
Master: 2nd Floor
2nd Bedroom on Main: Yes
Garage: Side
Foundation: Slab
1st Floor: 1165
2nd Floor: 2003 Notes / Options:Third Floor - 613 Sq. Ft.













