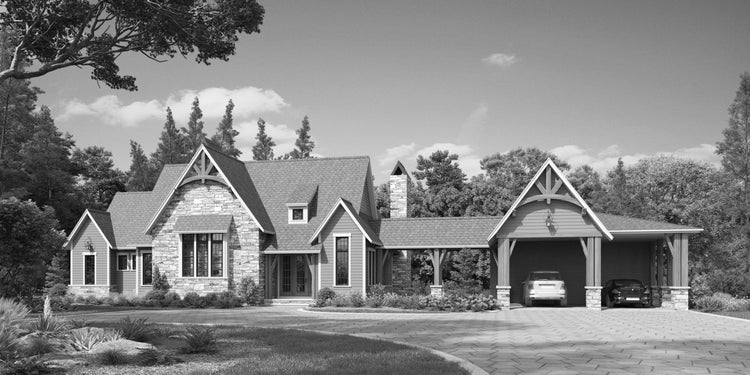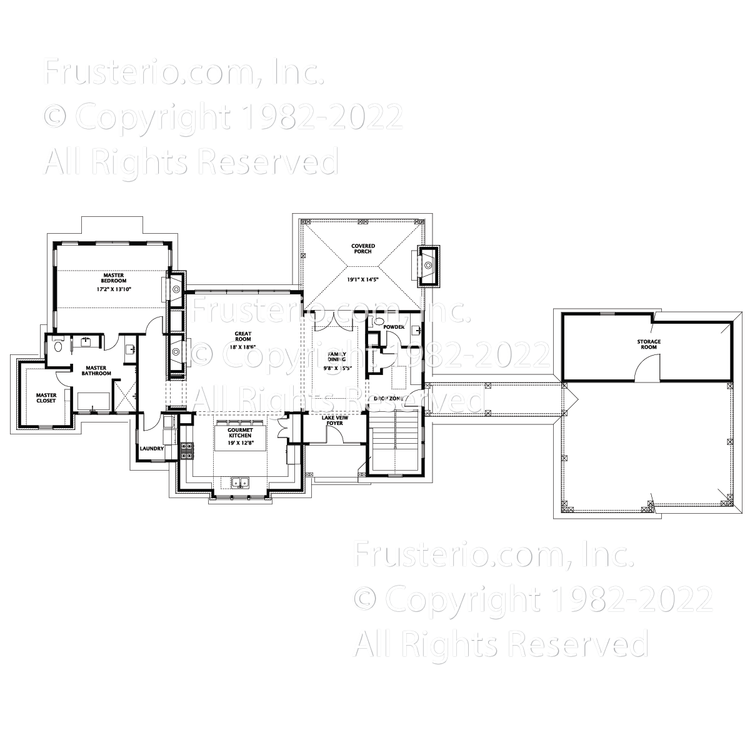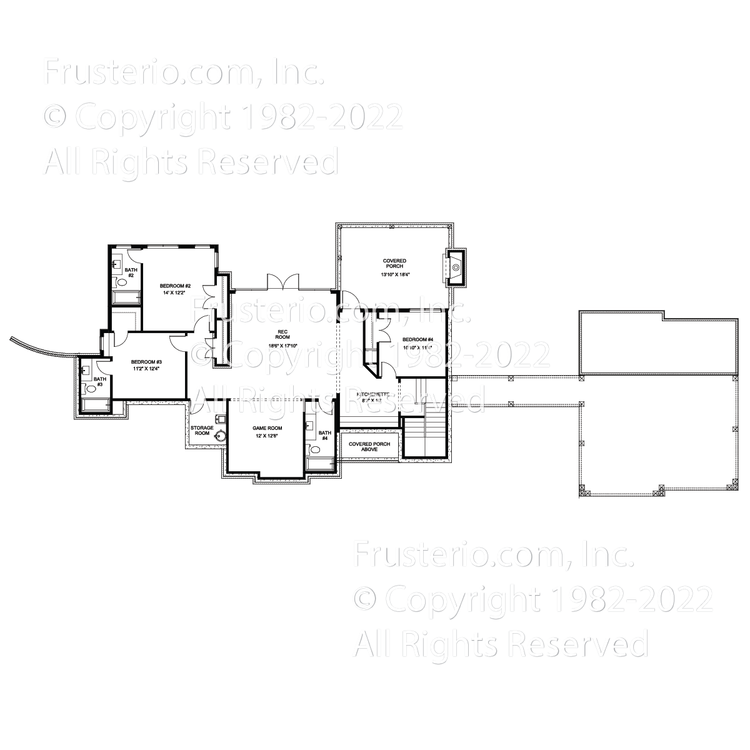Claudia
House Plan #: 3411-0622
Sq.ft.: 3233
Bedrooms: 4
Bathrooms: 4.5
Style: Cottage, Cabin, and Arts and Crafts
Levels: 2
Width: 63' 8"
Depth: 43' 10"
Master: 1st Floor
2nd Bedroom on Main: No
Garage: Carport
Foundation: Basement
NOTE: The foundation can be changed
1st Floor: 1660
Basement Sq.Ft.: 1573


This plan can be customized
Submit an inquiry below to learn more about customizing our plans to fit your needs.







