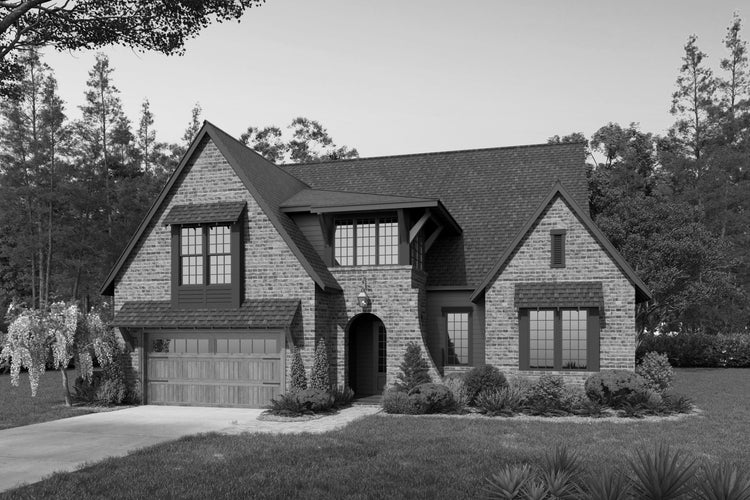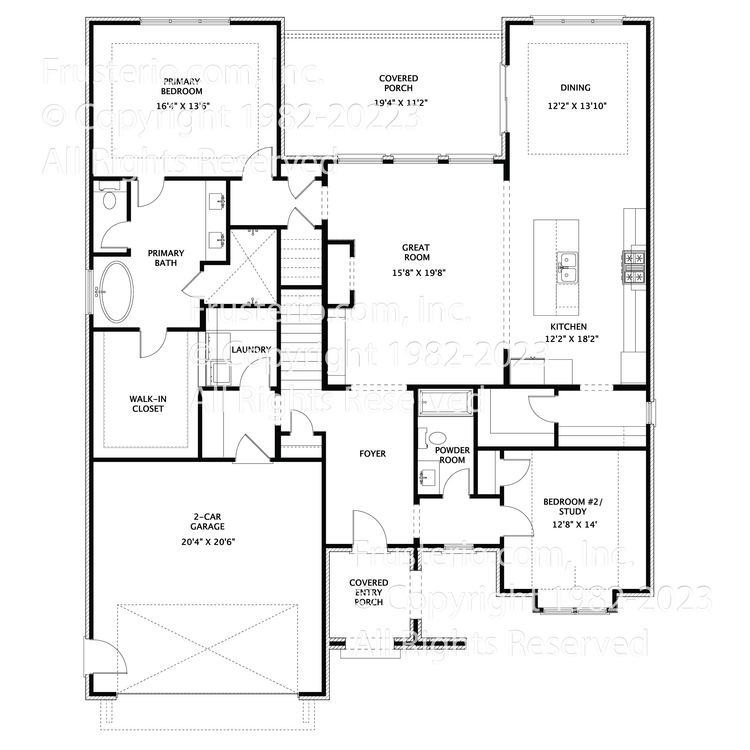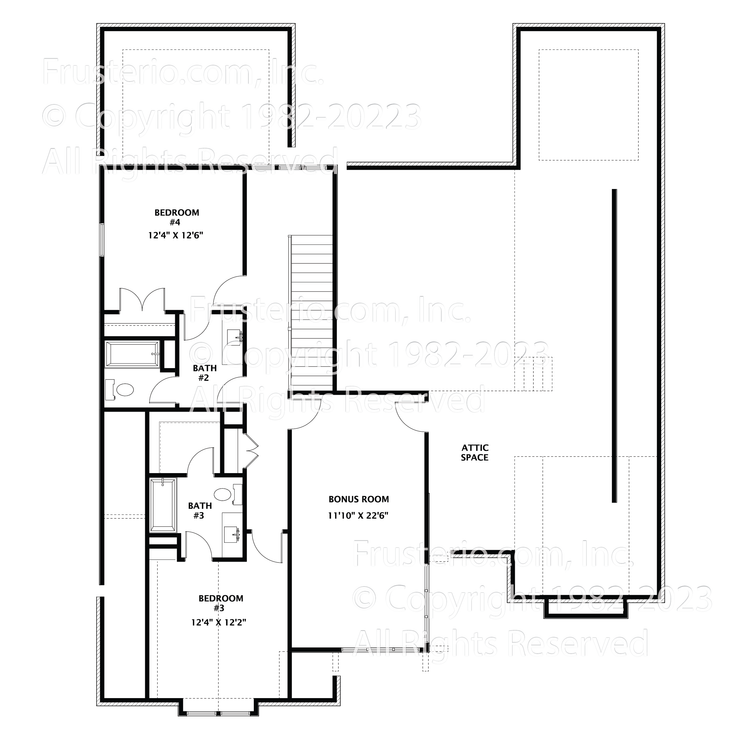Claire
House Plan #: 3472-1022
Sq.ft.: 3014
Bedrooms: 4
Bathrooms: 3.2
Style: European and Traditional
Levels: 2
Width: 49' 10"
Depth: 60' 0"
Master: 1st Floor
2nd Bedroom on Main: Yes
Garage: Front
Foundation: Slab
NOTE: The foundation can be changed
1st Floor: 1994
2nd Floor: 1020


This plan can be customized
Submit an inquiry below to learn more about customizing our plans to fit your needs.







