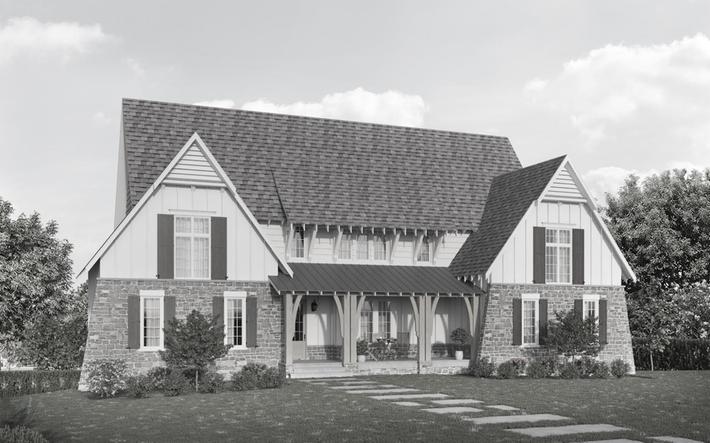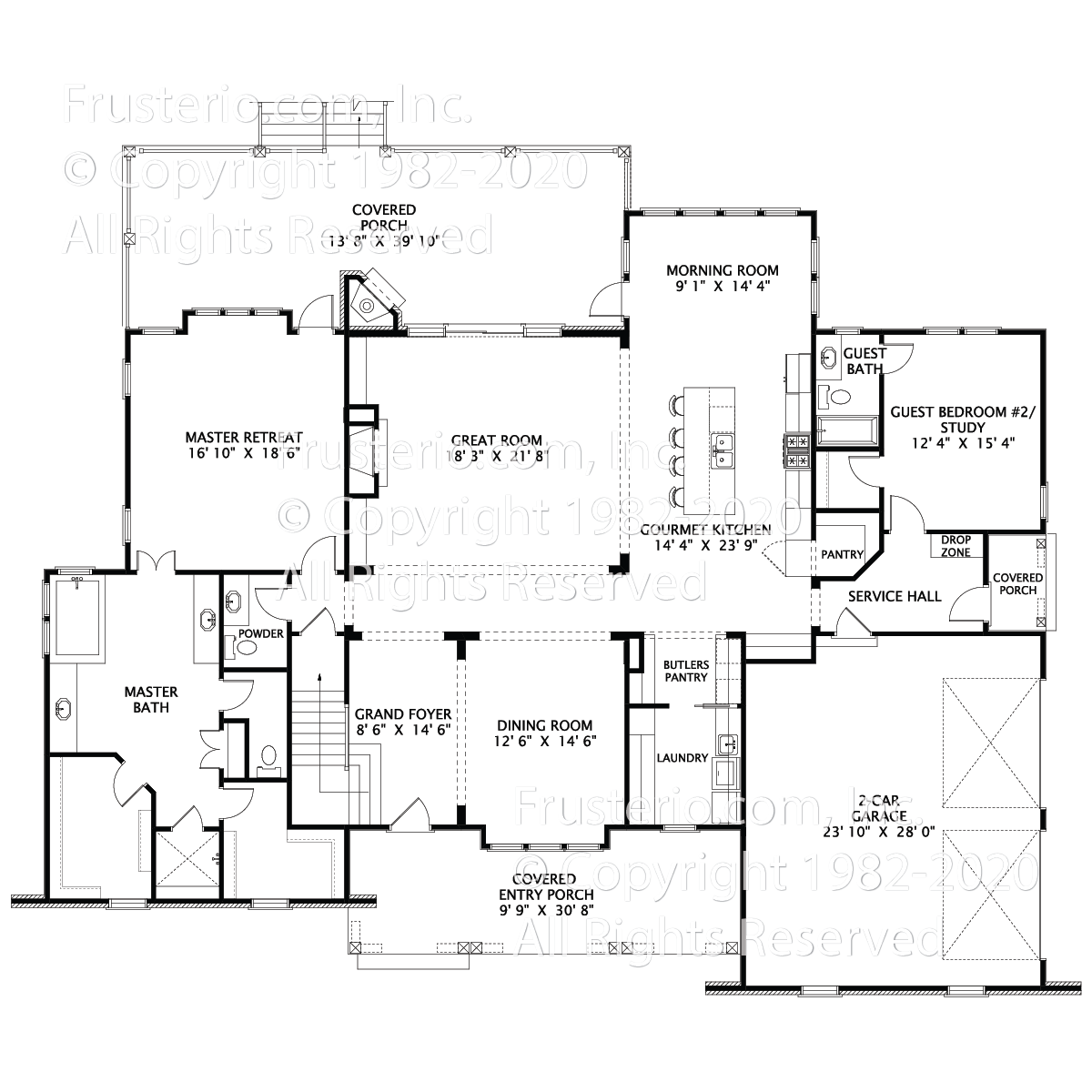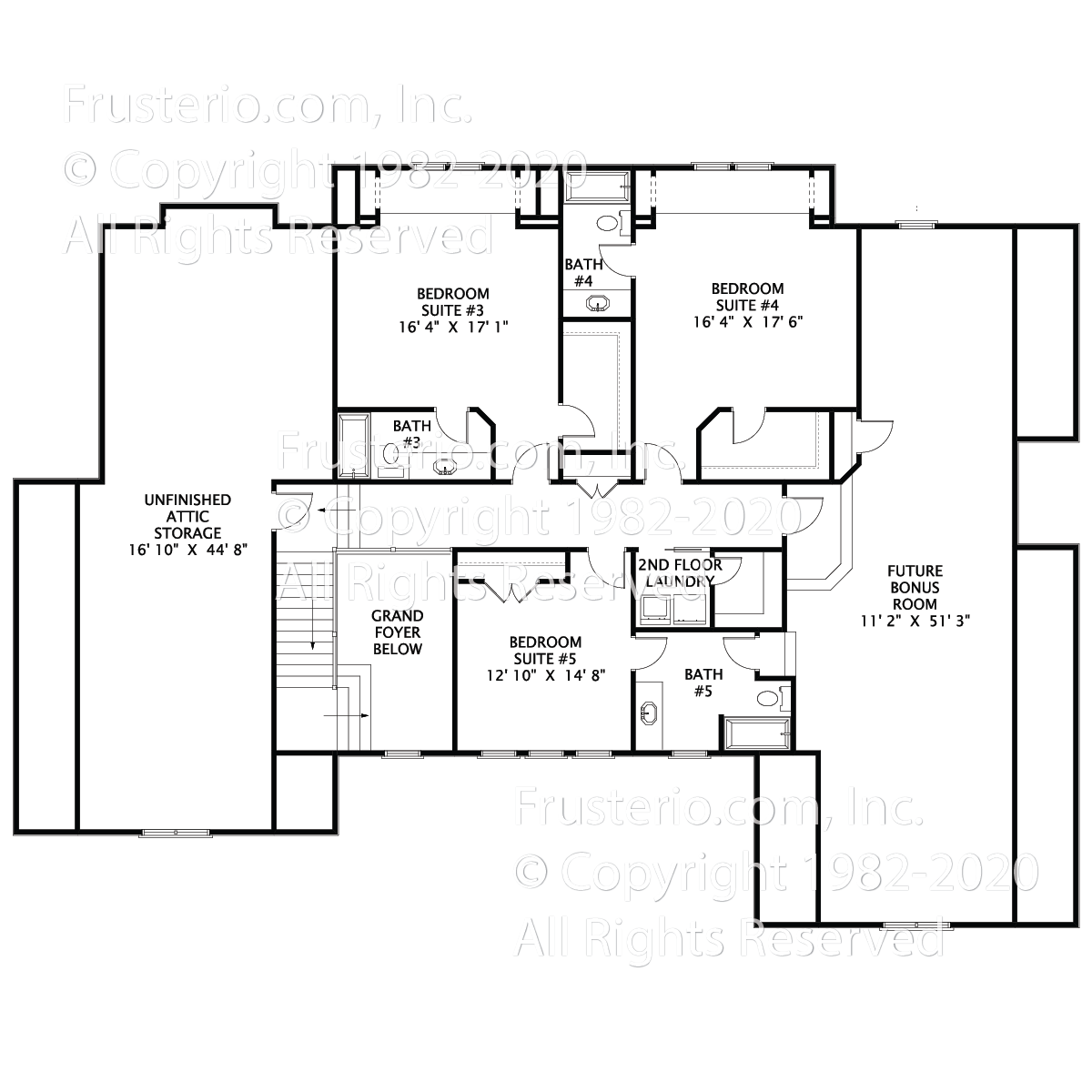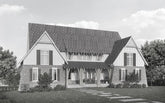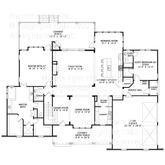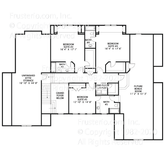Blackridge
House Plan #: 2245-1217
Sq.ft.: 4299
Bedrooms: 5
Bathrooms: 5.5
Style: Farmhouse, Transitional, Tudor, Lodge, and Cabin
Levels: 2
Width: 66' 4"
Depth: 79' 2"
Master: 1st Floor
2nd Bedroom on Main: Yes
Garage: Side
Foundation: Basement
NOTE: The foundation can be changed
1st Floor: 2887
2nd Floor: 1412 Basement Sq.Ft.: 1813 Notes / Options:762-Bonus Room
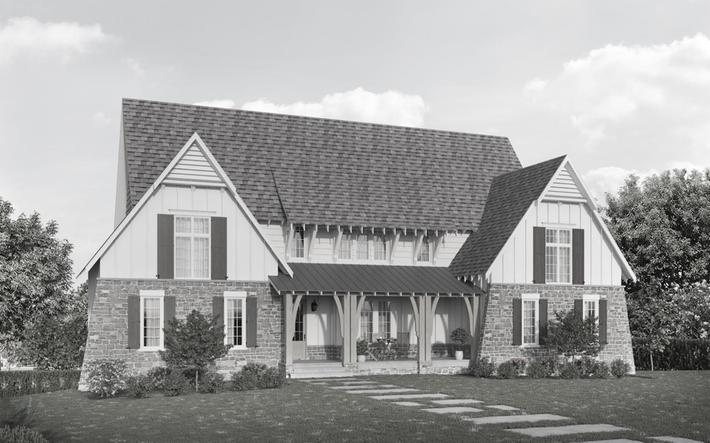
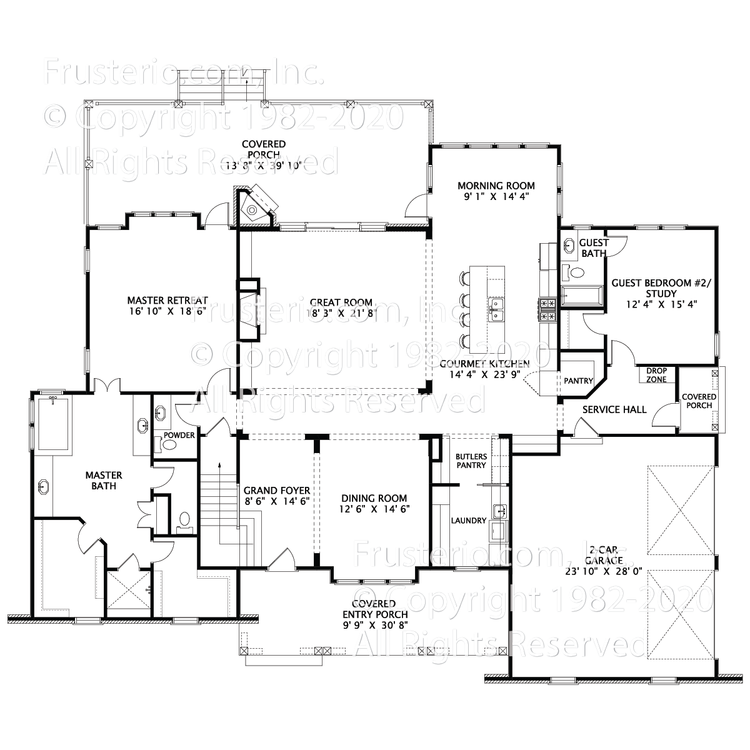
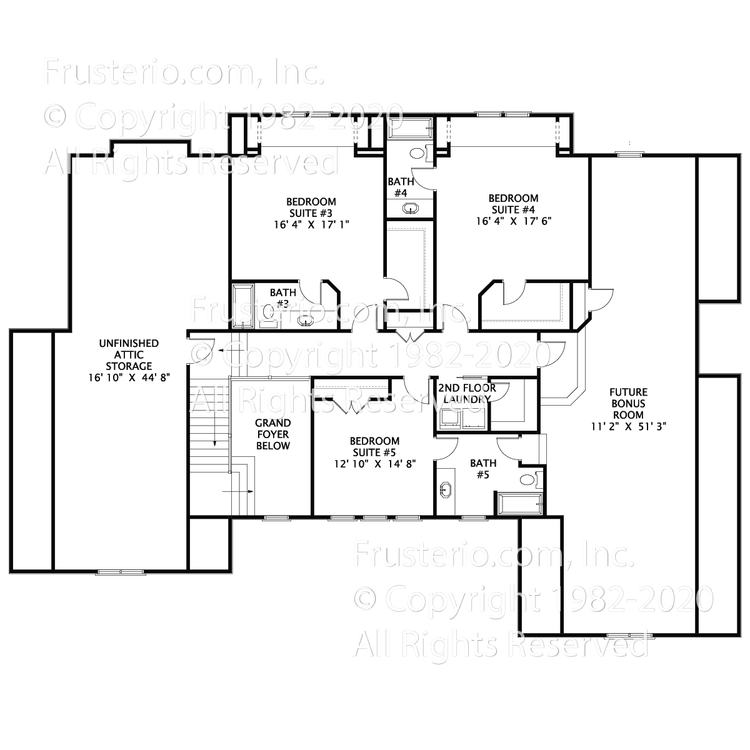
This plan can be customized
Submit an inquiry below to learn more about customizing our plans to fit your needs.


