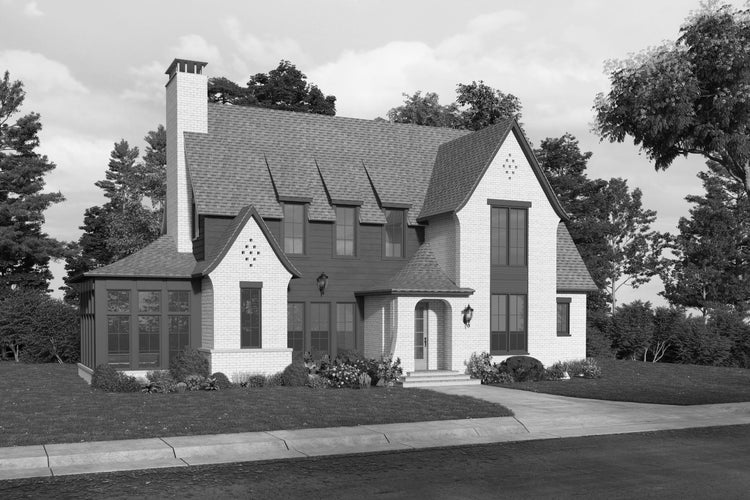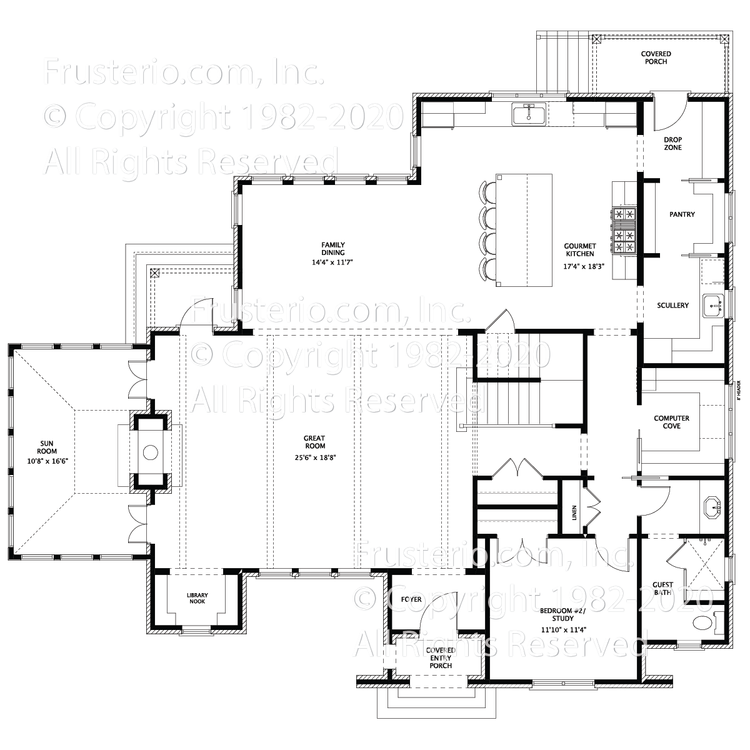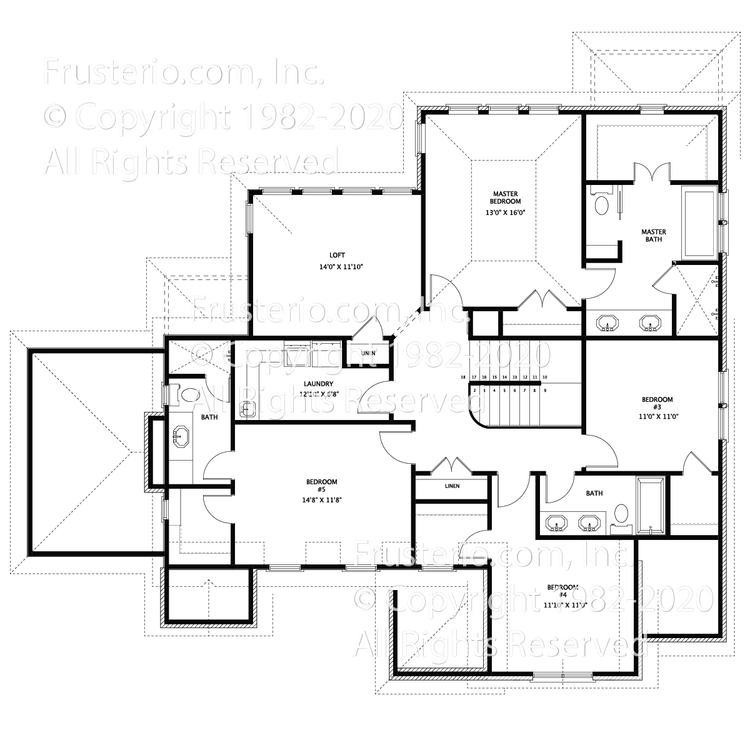Artemis
House Plan #: 2553-0120
Sq.ft.: 3515
Bedrooms: 5
Bathrooms: 3.0
Style: English Manor
Levels: 2
Width: 58' 4"
Depth: 52' 8"
Master: 2nd Floor
2nd Bedroom on Main: Yes
Garage: Detached
Foundation: Crawl Space
1st Floor: 1956
2nd Floor: 1559


House Plan #: 2553-0120
Sq.ft.: 3515
Bedrooms: 5
Bathrooms: 3.0
Style: English Manor
Levels: 2
Width: 58' 4"
Depth: 52' 8"
Master: 2nd Floor
2nd Bedroom on Main: Yes
Garage: Detached
Foundation: Crawl Space
1st Floor: 1956
2nd Floor: 1559

