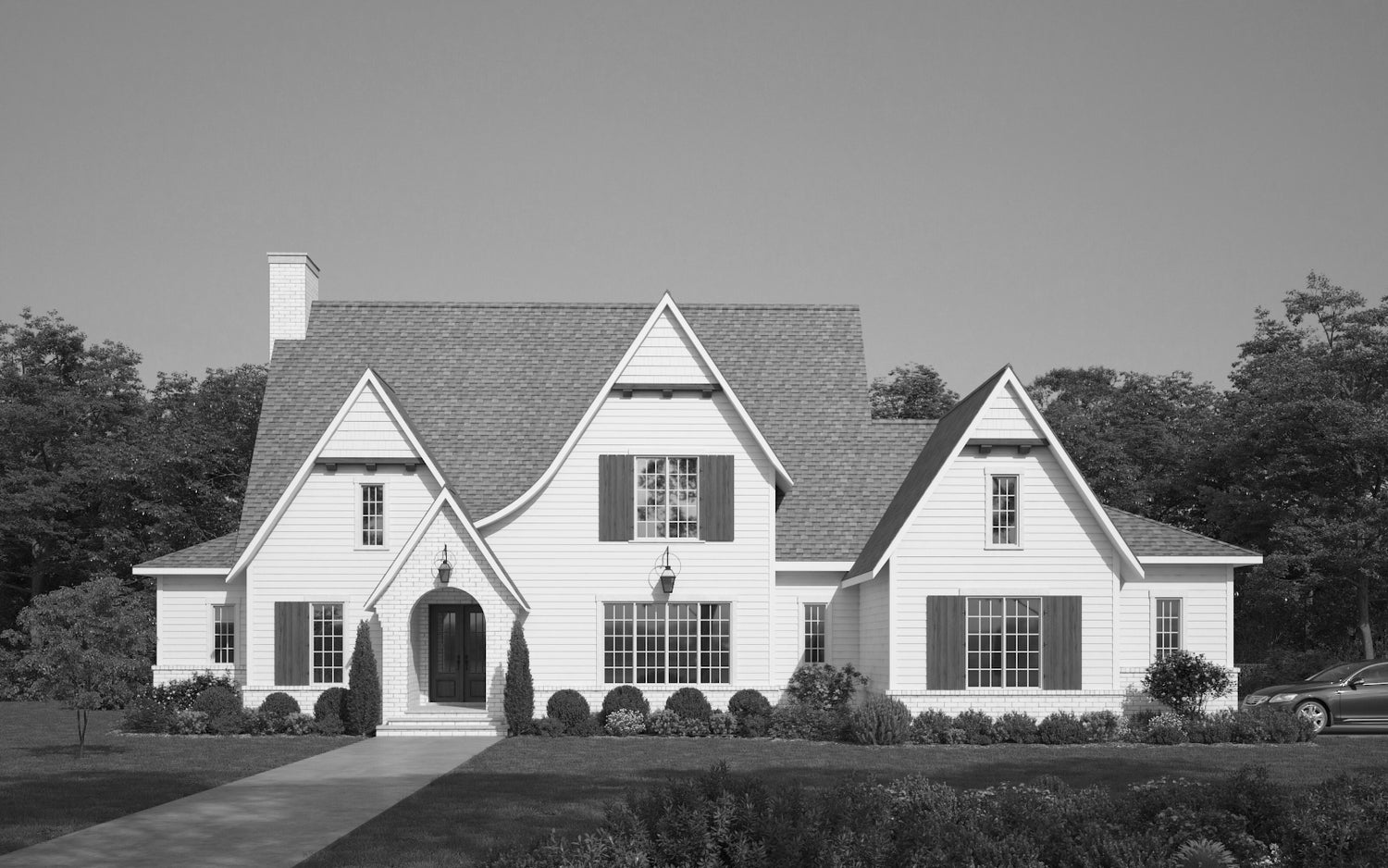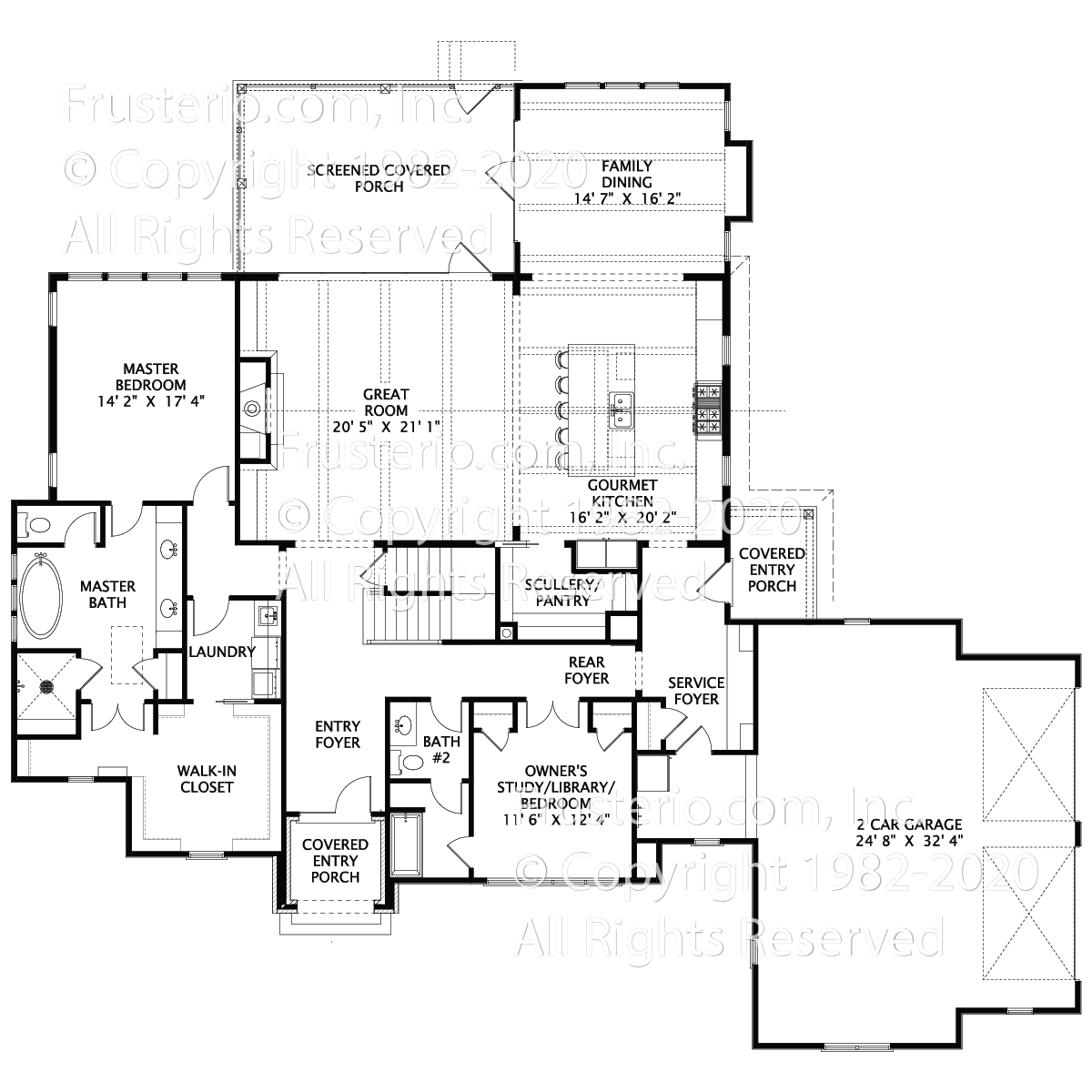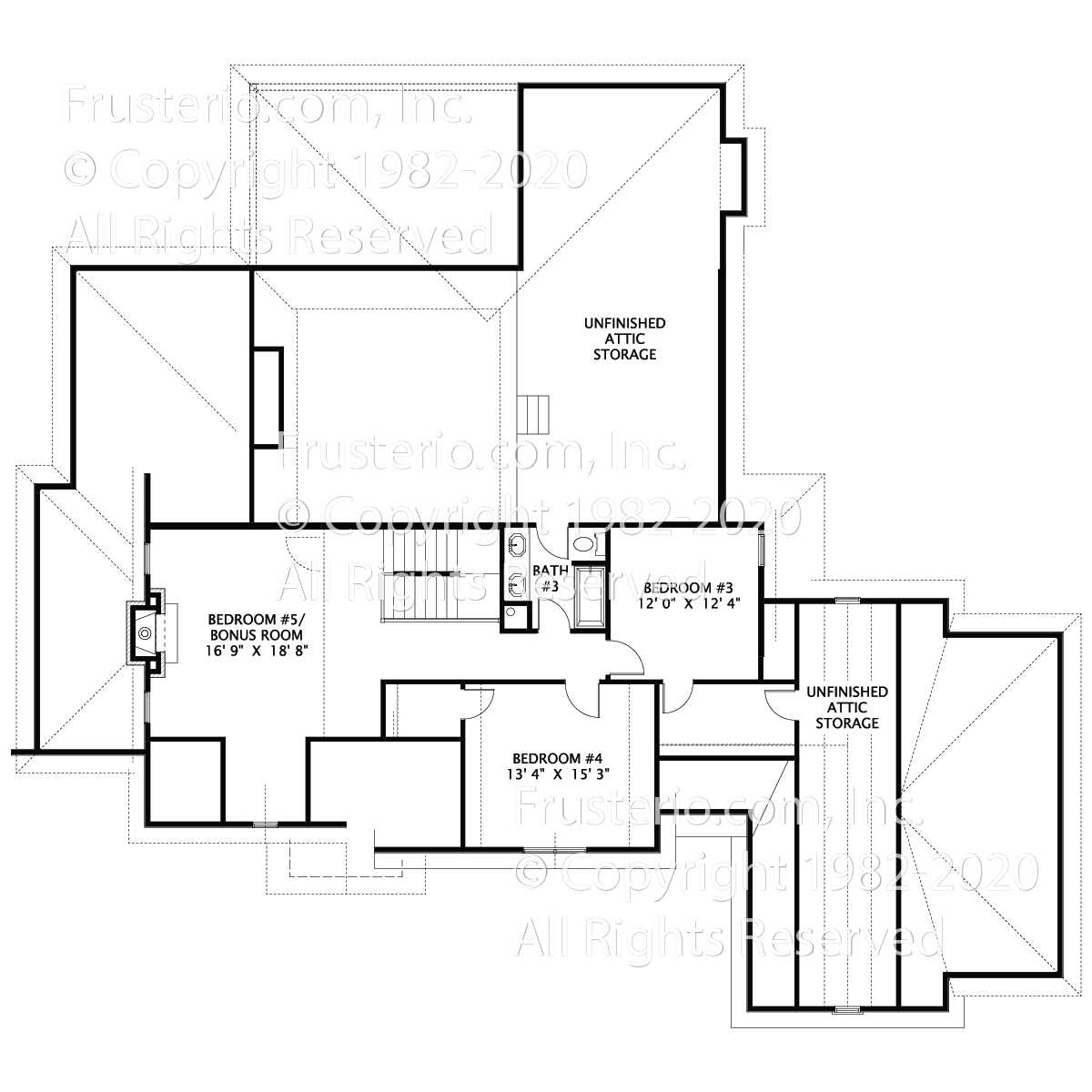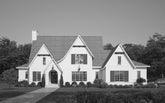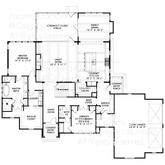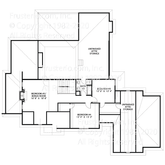Venessa
House Plan #: 2685-0720
Sq.ft.: 3478
Bedrooms: 5
Bathrooms: 3.0
Style: Farmhouse and Country French
Levels: 2
Width: 80' 8"
Depth: 72' 10"
Master: 1st Floor
2nd Bedroom on Main: Yes
Garage: Side
Foundation: Basement
NOTE: The foundation can be changed
1st Floor: 2492
2nd Floor: 986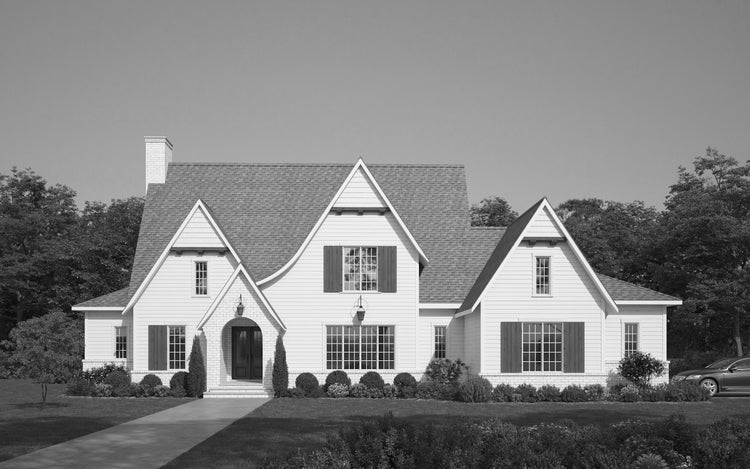
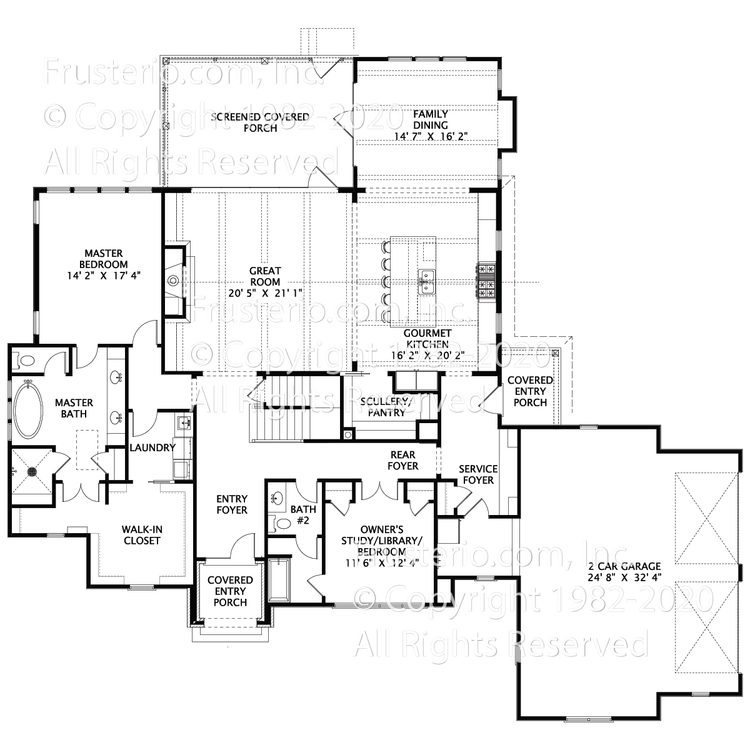
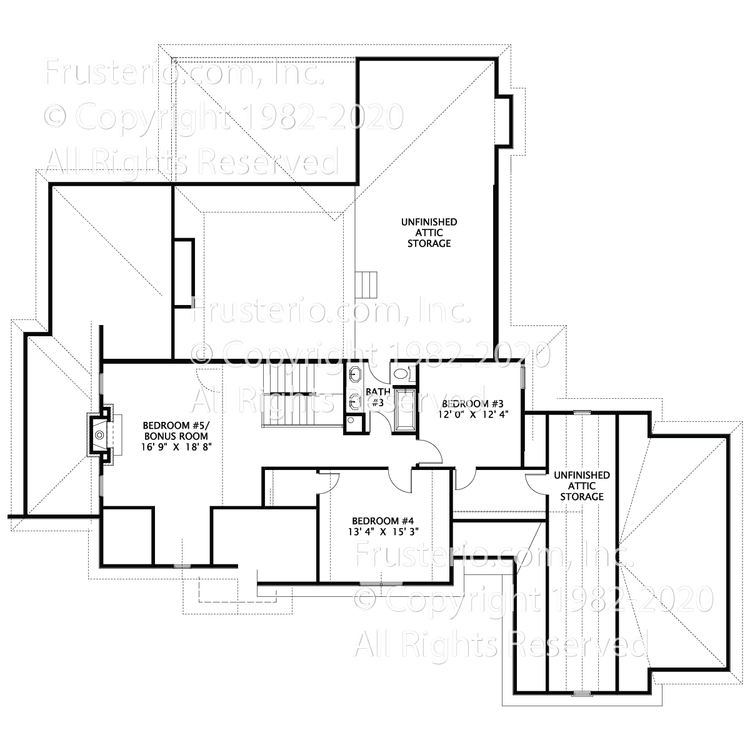
This plan can be customized
Submit an inquiry below to learn more about customizing our plans to fit your needs.


