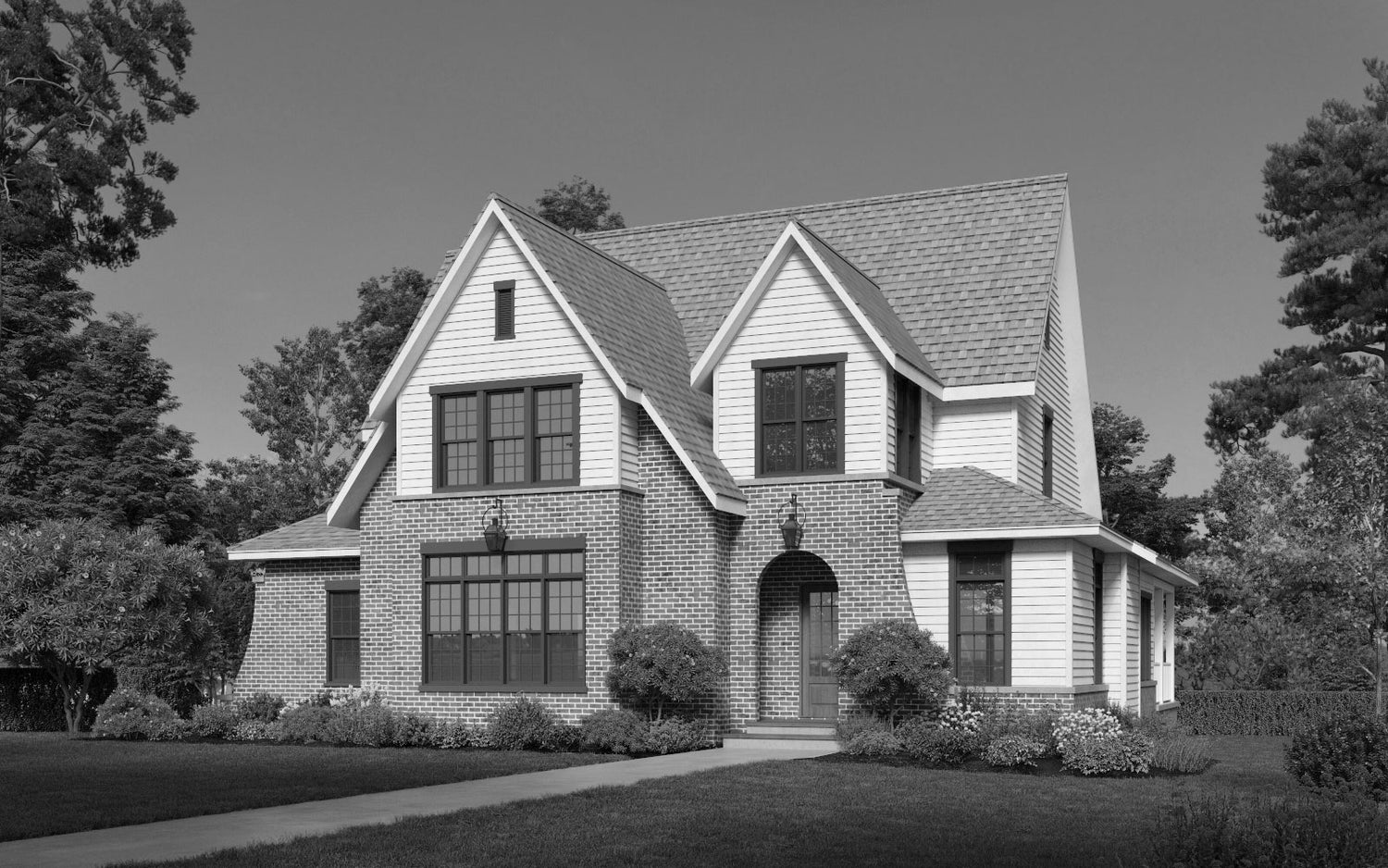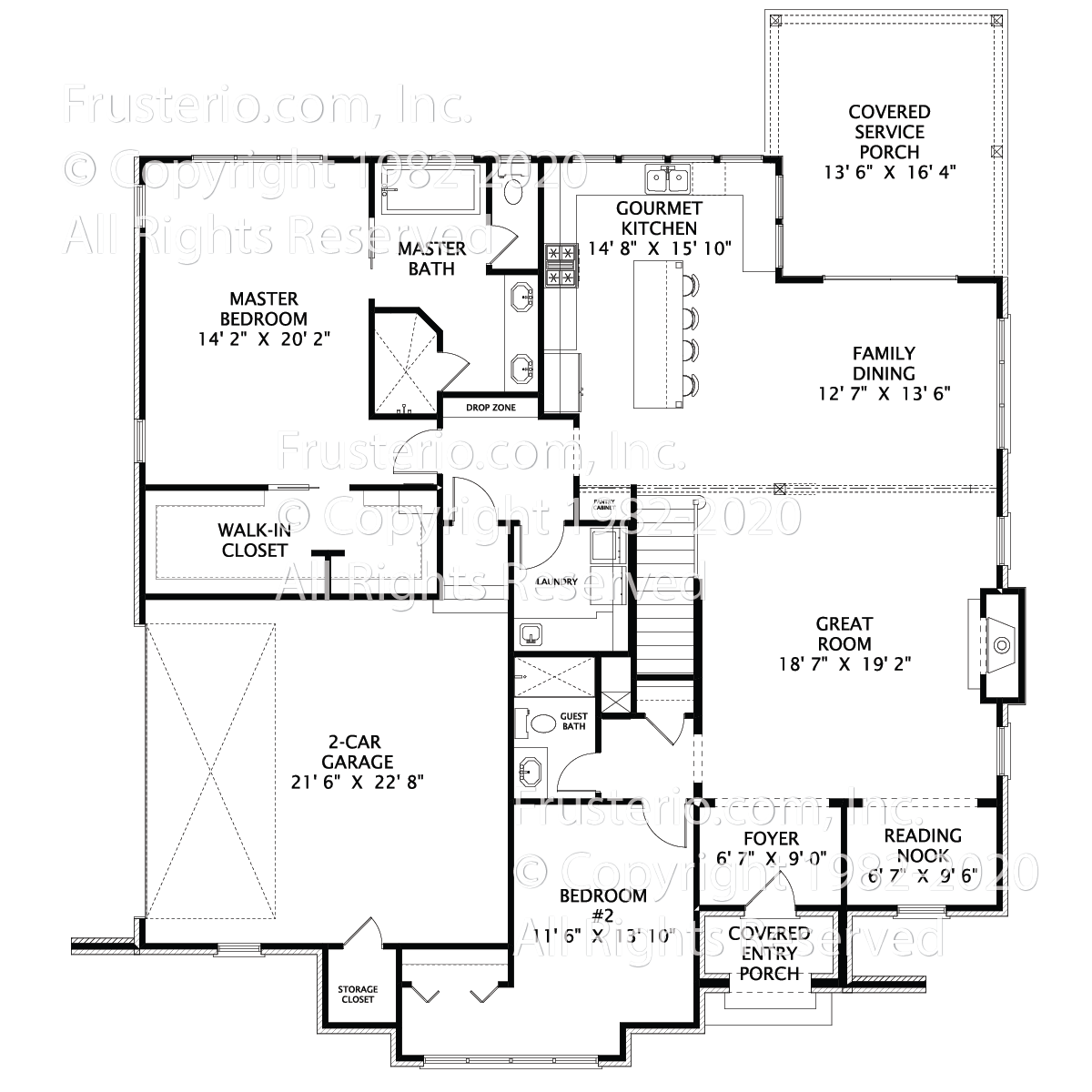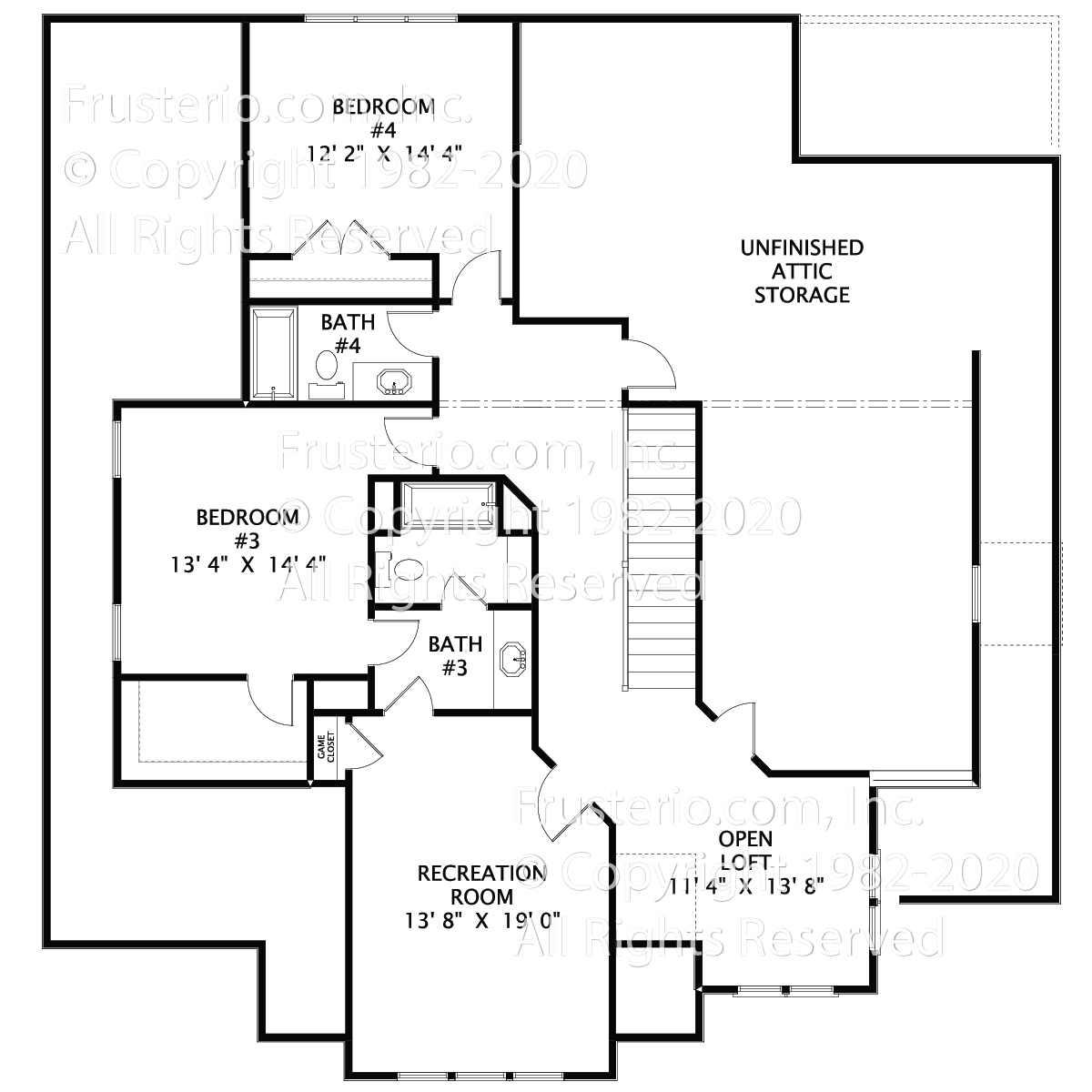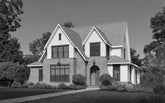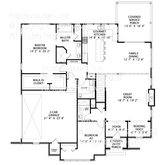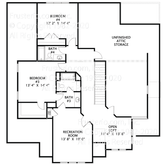Tyson
House Plan #: 2587-0220
Sq.ft.: 3243
Bedrooms: 4
Bathrooms: 4.0
Style: European and Country French
Levels: 2
Width: 52' 8"
Depth: 55' 2"
Master: 1st Floor
2nd Bedroom on Main: Yes
Garage: Side
Foundation: Basement
NOTE: The foundation can be changed
1st Floor: 2025
2nd Floor: 1218 Notes / Options:280 - 2nd floor bonus room
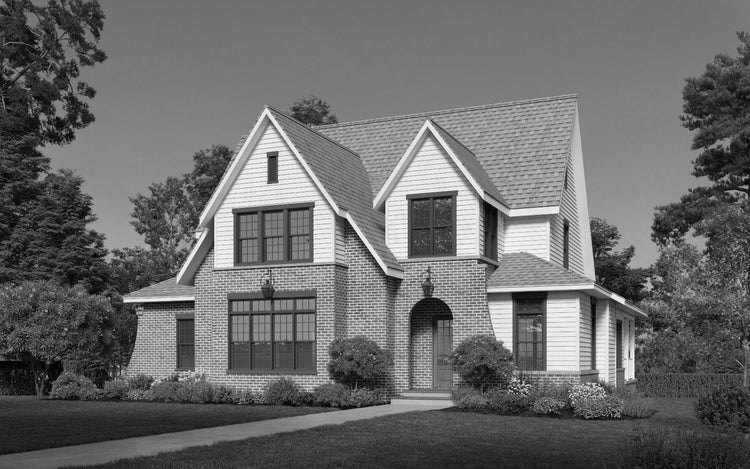
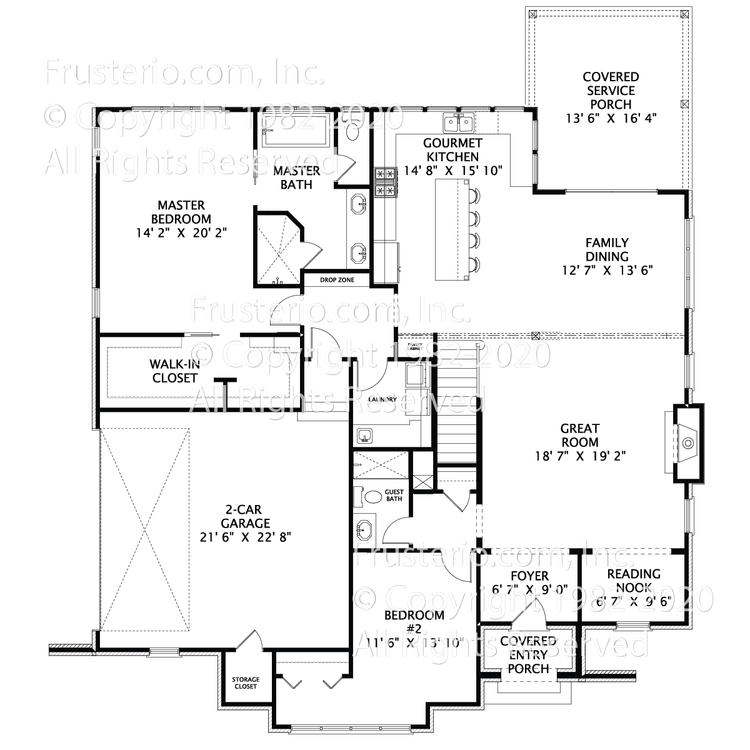
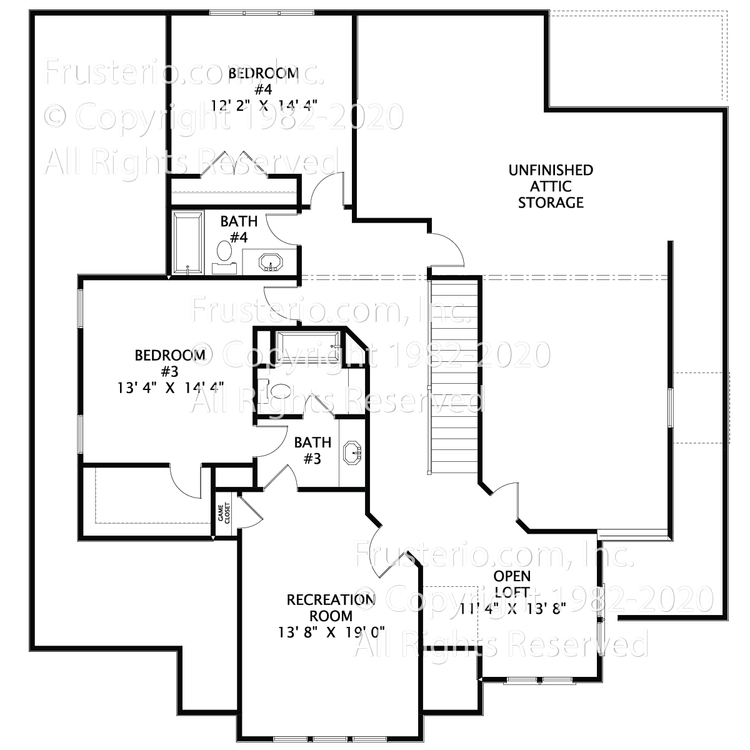
This plan can be customized
Submit an inquiry below to learn more about customizing our plans to fit your needs.


