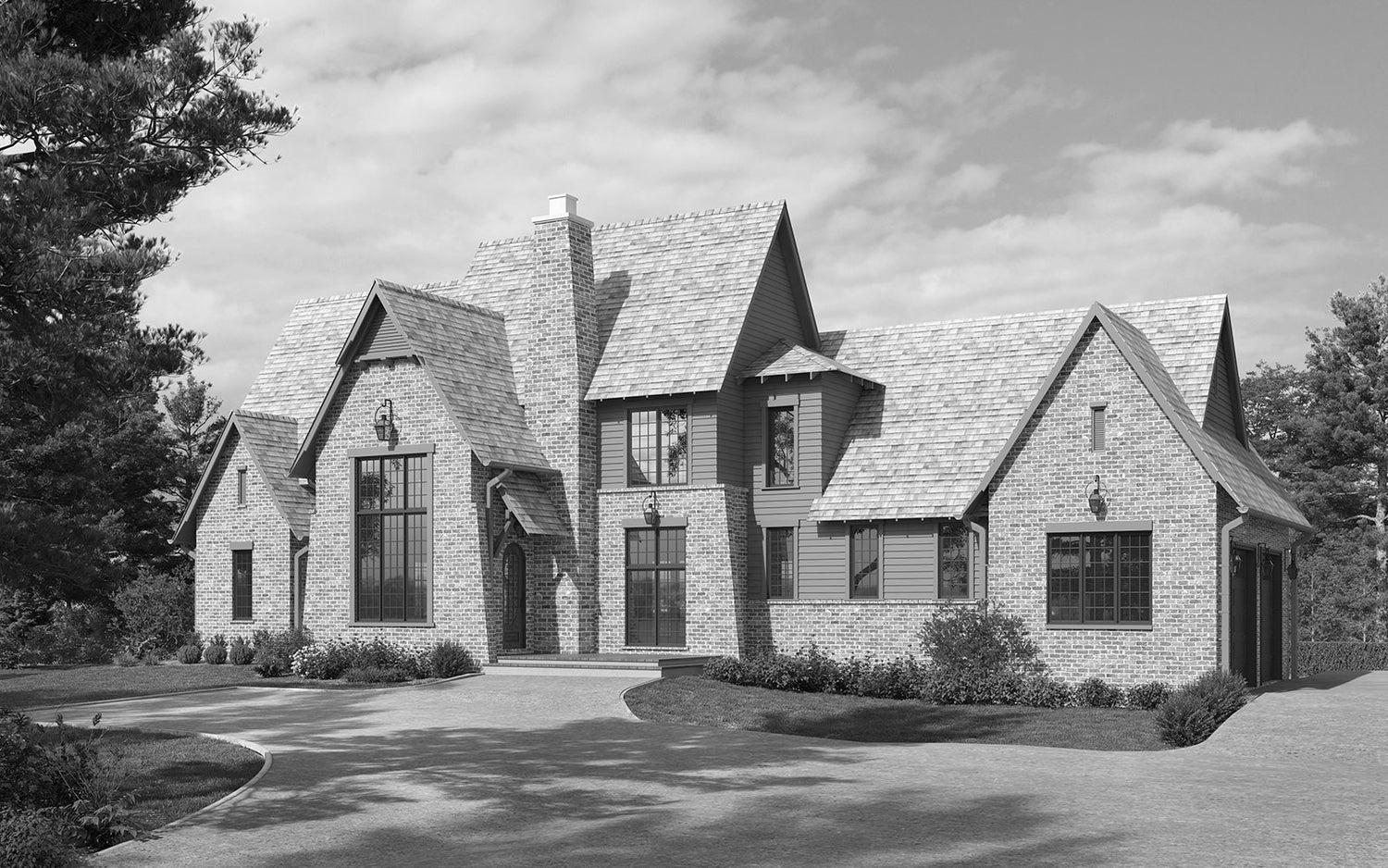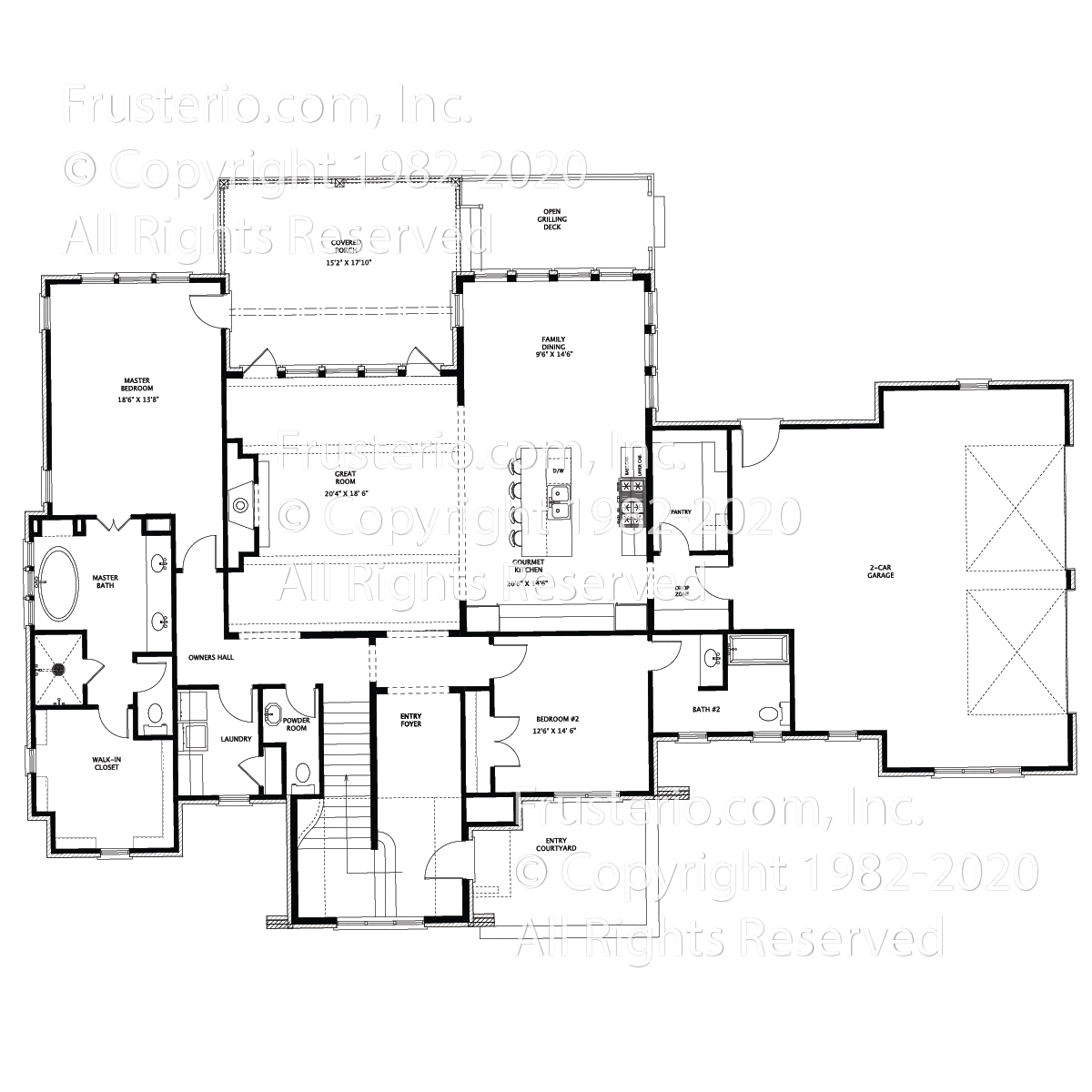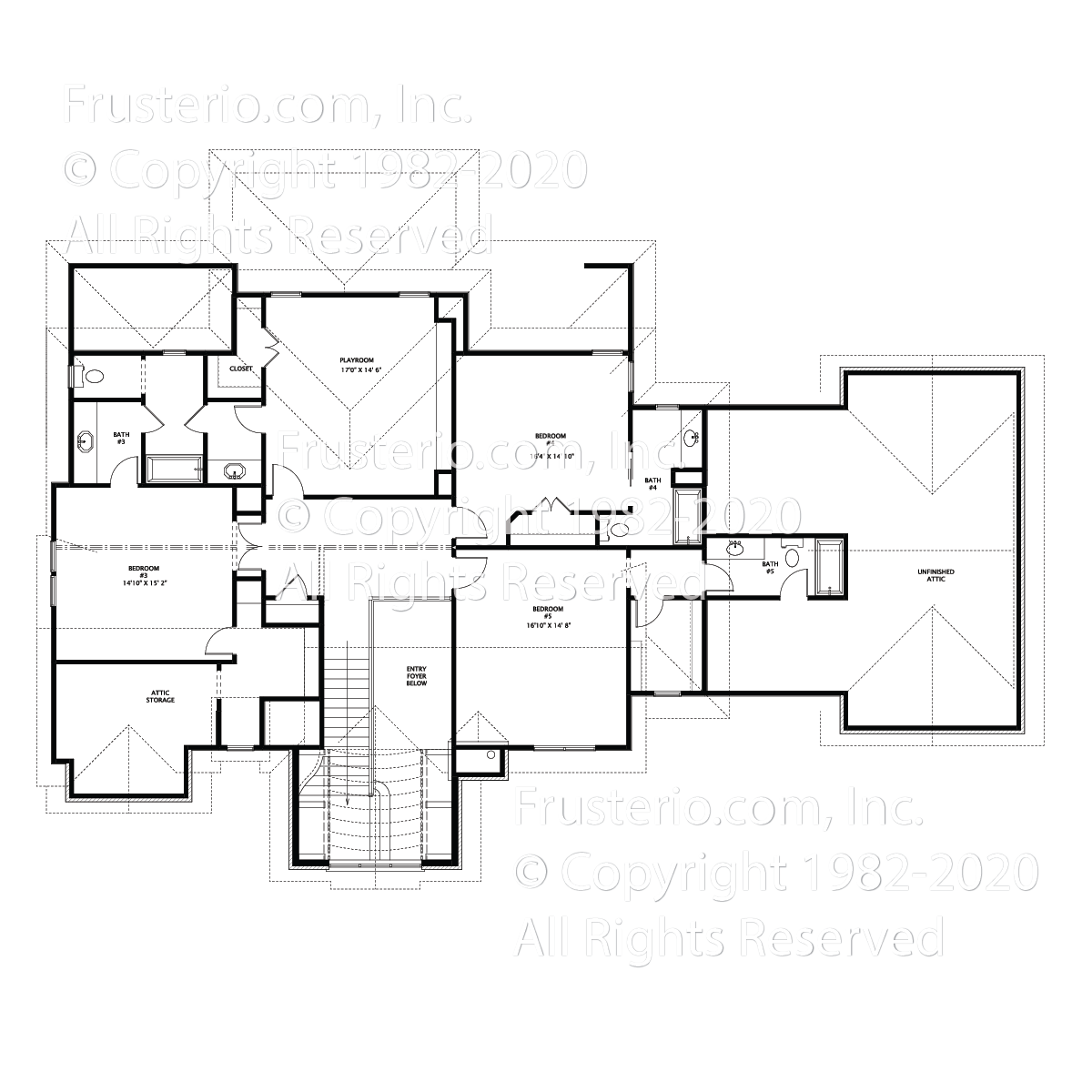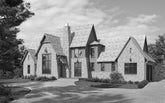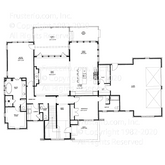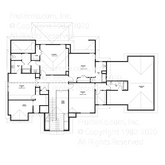Sage
House Plan #: 2801-1120
Sq.ft.: 4037
Bedrooms: 5
Bathrooms: 5.2
Style: Cottage, English Manor, English, and Tudor
Levels: 2
Width: 83' 2"
Depth: 59' 8"
Master: 1st Floor
2nd Bedroom on Main: Yes
Garage: Side
Foundation: Basement
NOTE: The foundation can be changed
1st Floor: 2302
2nd Floor: 1735 Basement Sq.Ft.: 1675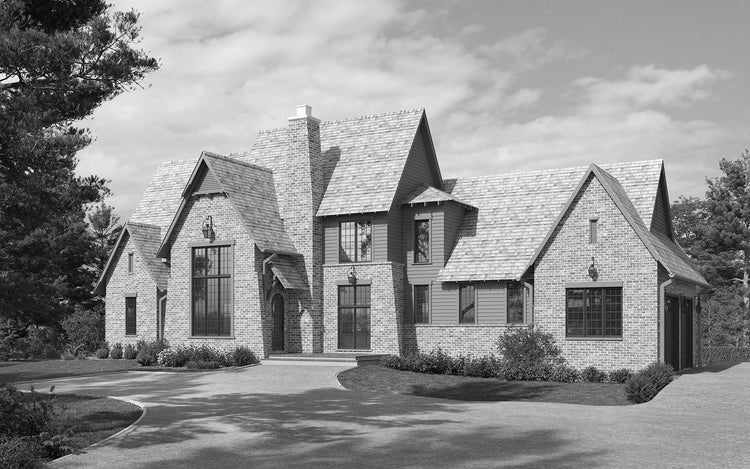
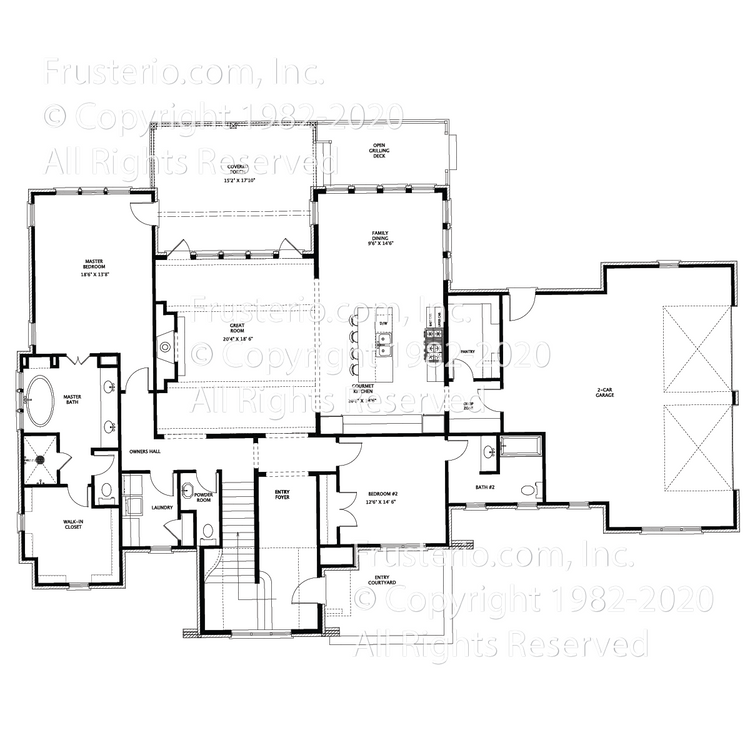
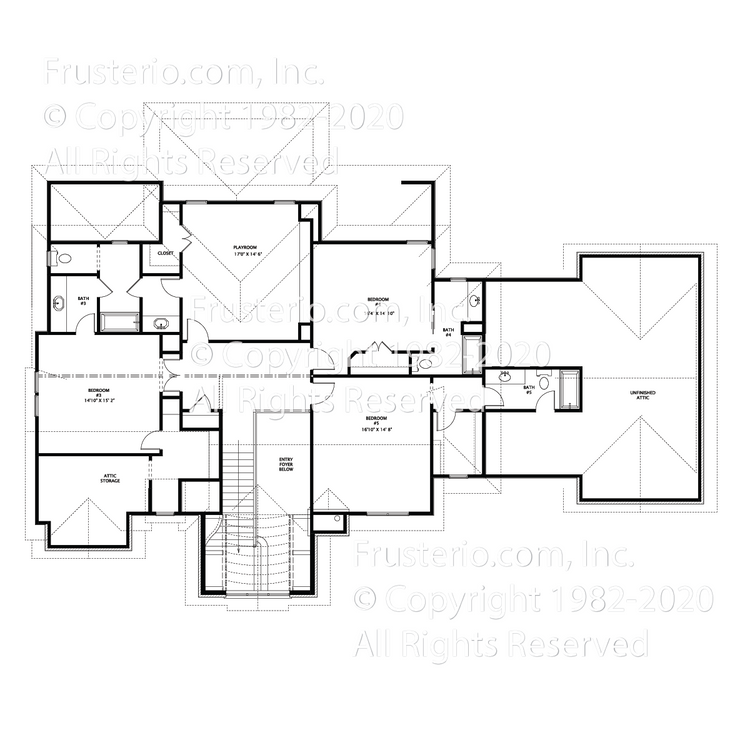
This plan can be customized
Submit an inquiry below to learn more about customizing our plans to fit your needs.


