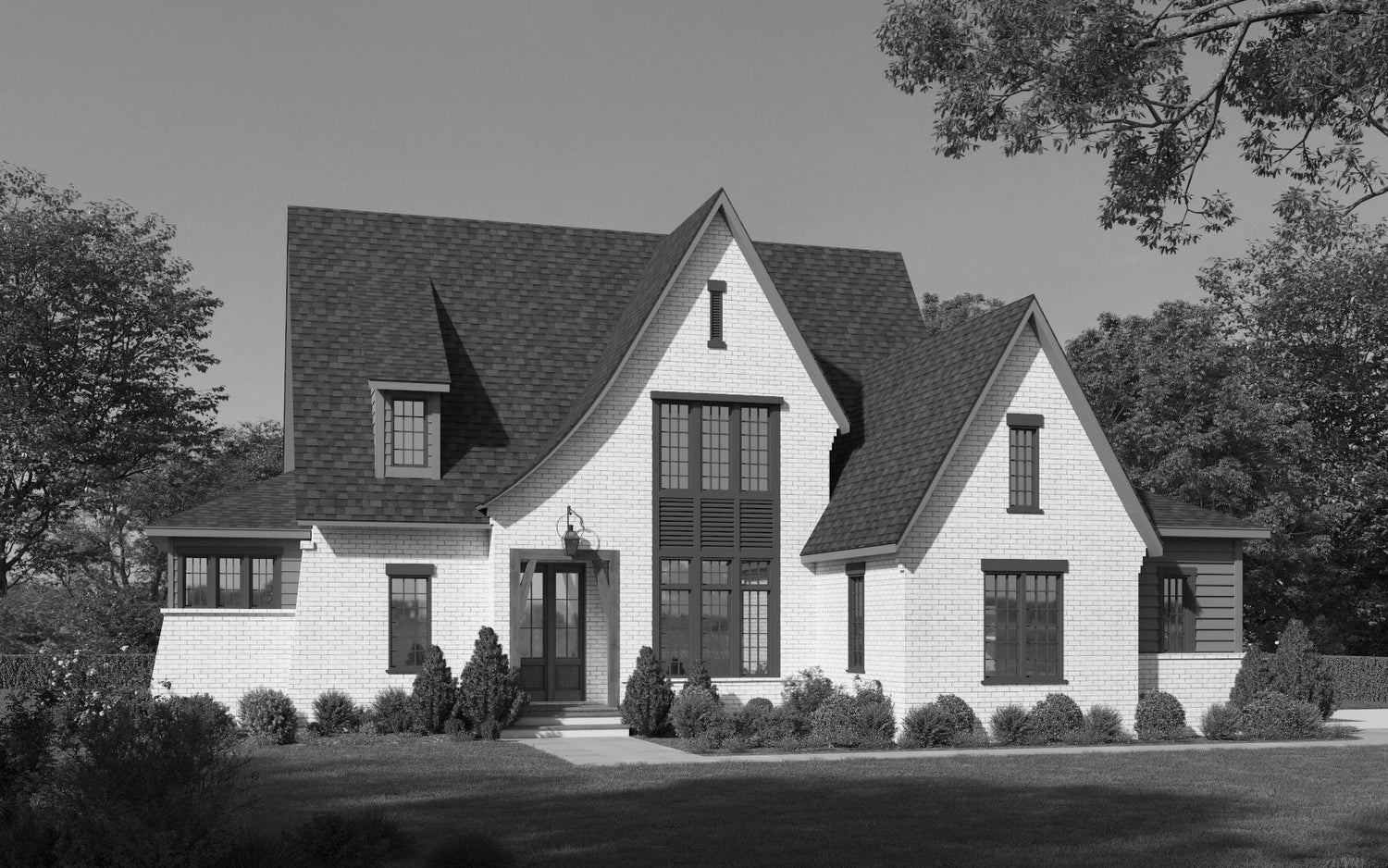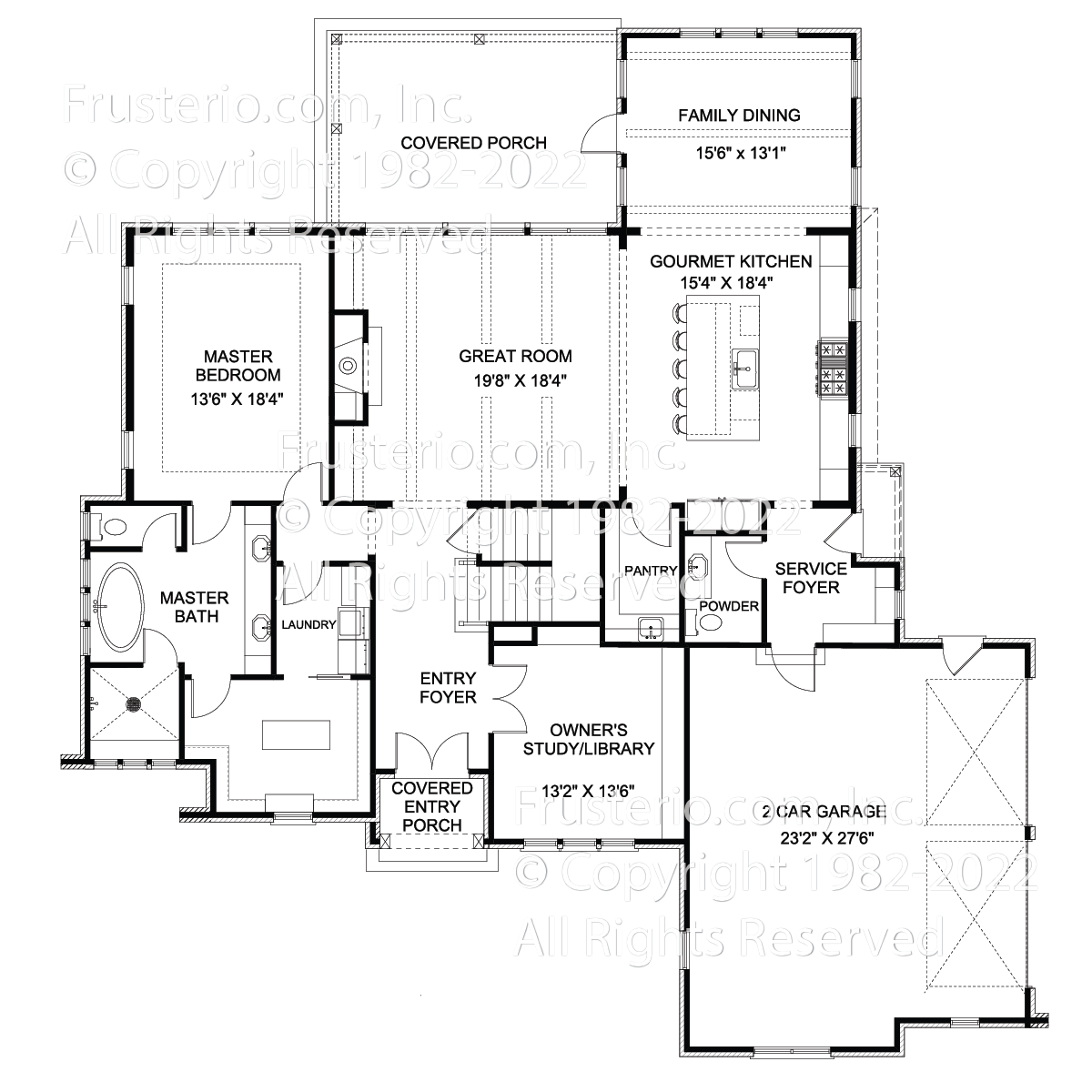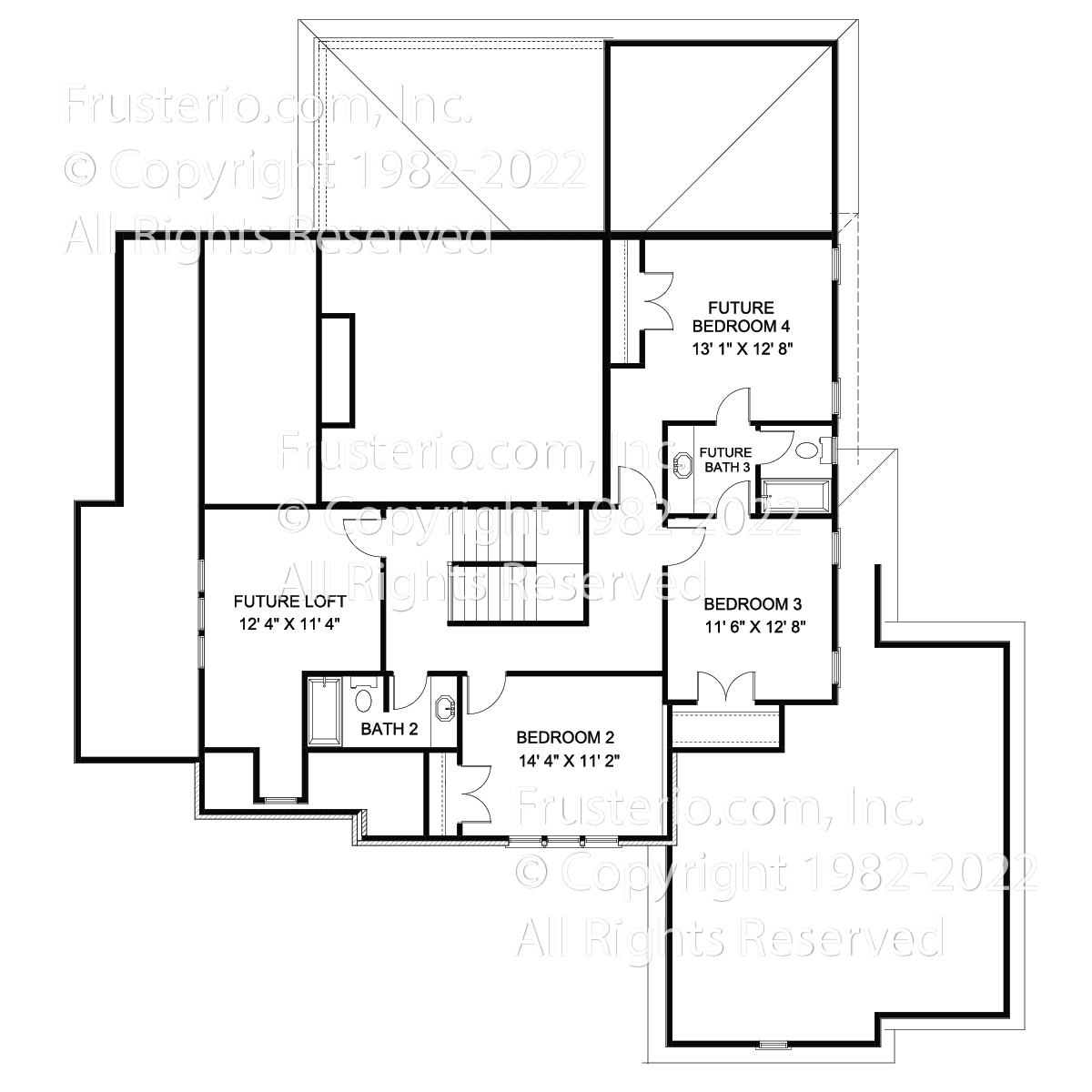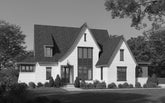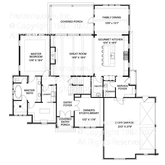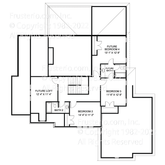Leo
House Plan #: 3230-1221
Sq.ft.: 2780
Bedrooms: 4
Bathrooms: 3.5
Style: Tudor, English Cottage, and Transitional
Levels: 2
Width: 65' 10"
Depth: 70' 11"
Master: 1st Floor
2nd Bedroom on Main: No
Garage: Side
Foundation: Basement
NOTE: The foundation can be changed
1st Floor: 2200
2nd Floor: 580 Basement Sq.Ft.: 1927 Notes / Options:Future Finish Space 521 Sq. Ft.
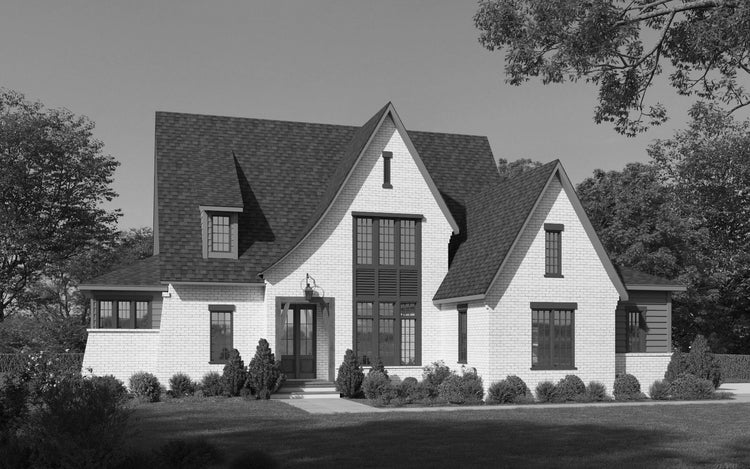
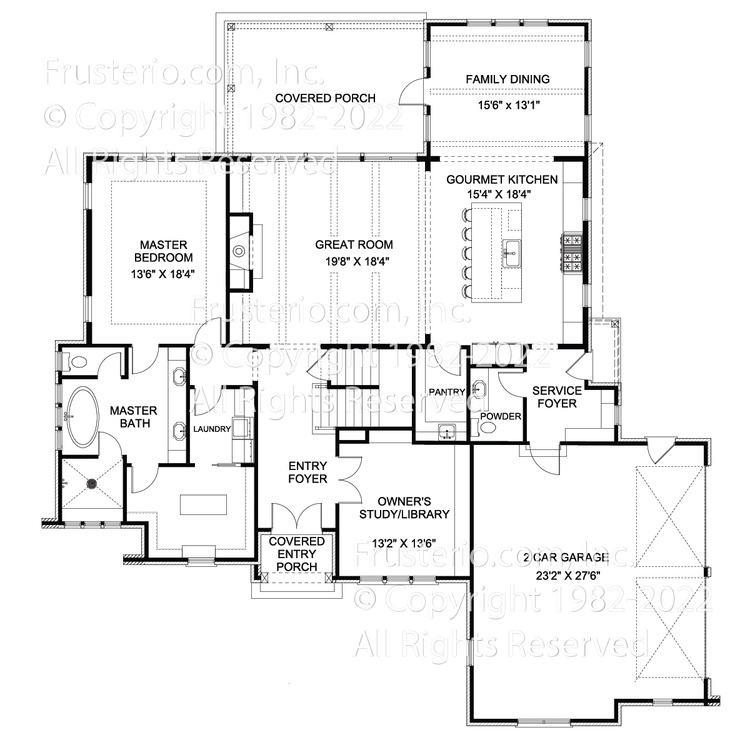
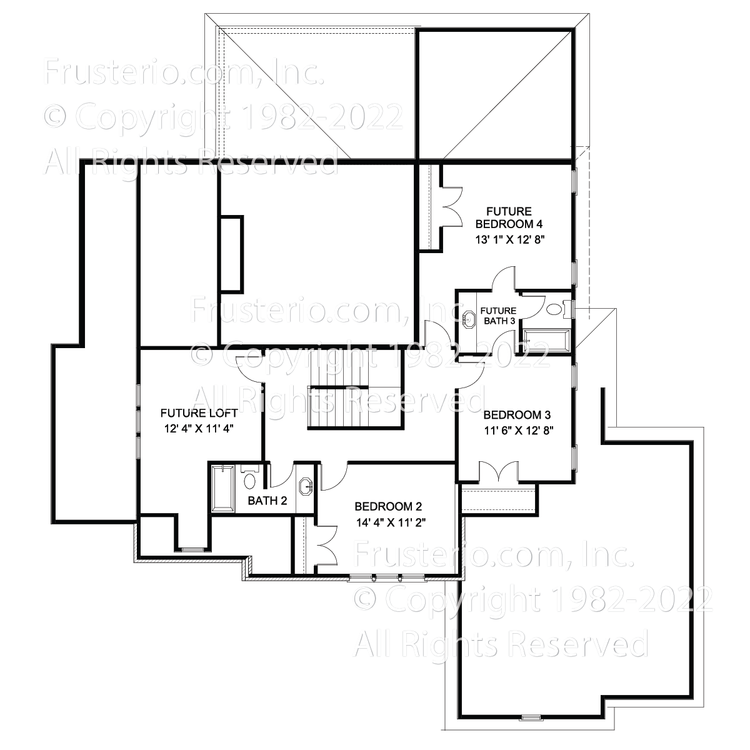
This plan can be customized
Submit an inquiry below to learn more about customizing our plans to fit your needs.


