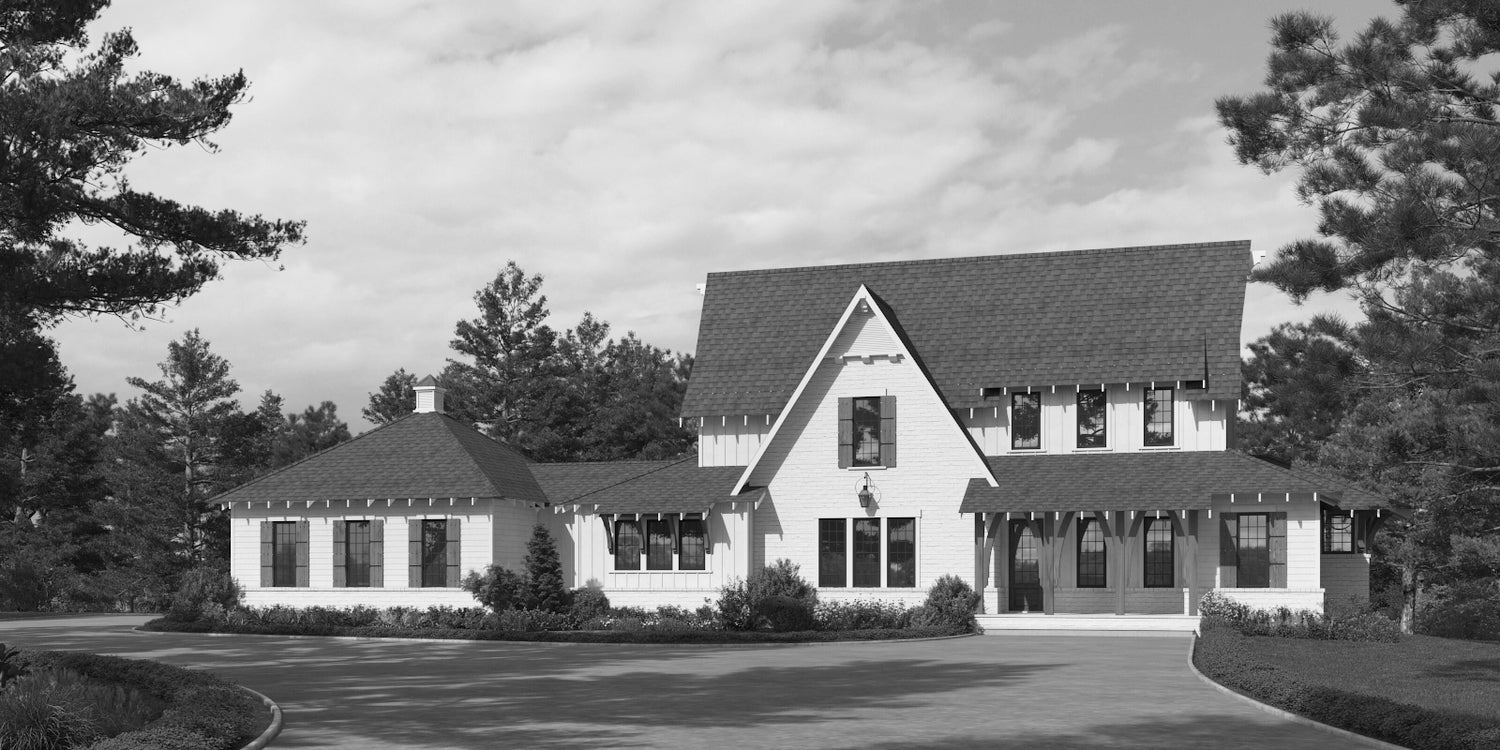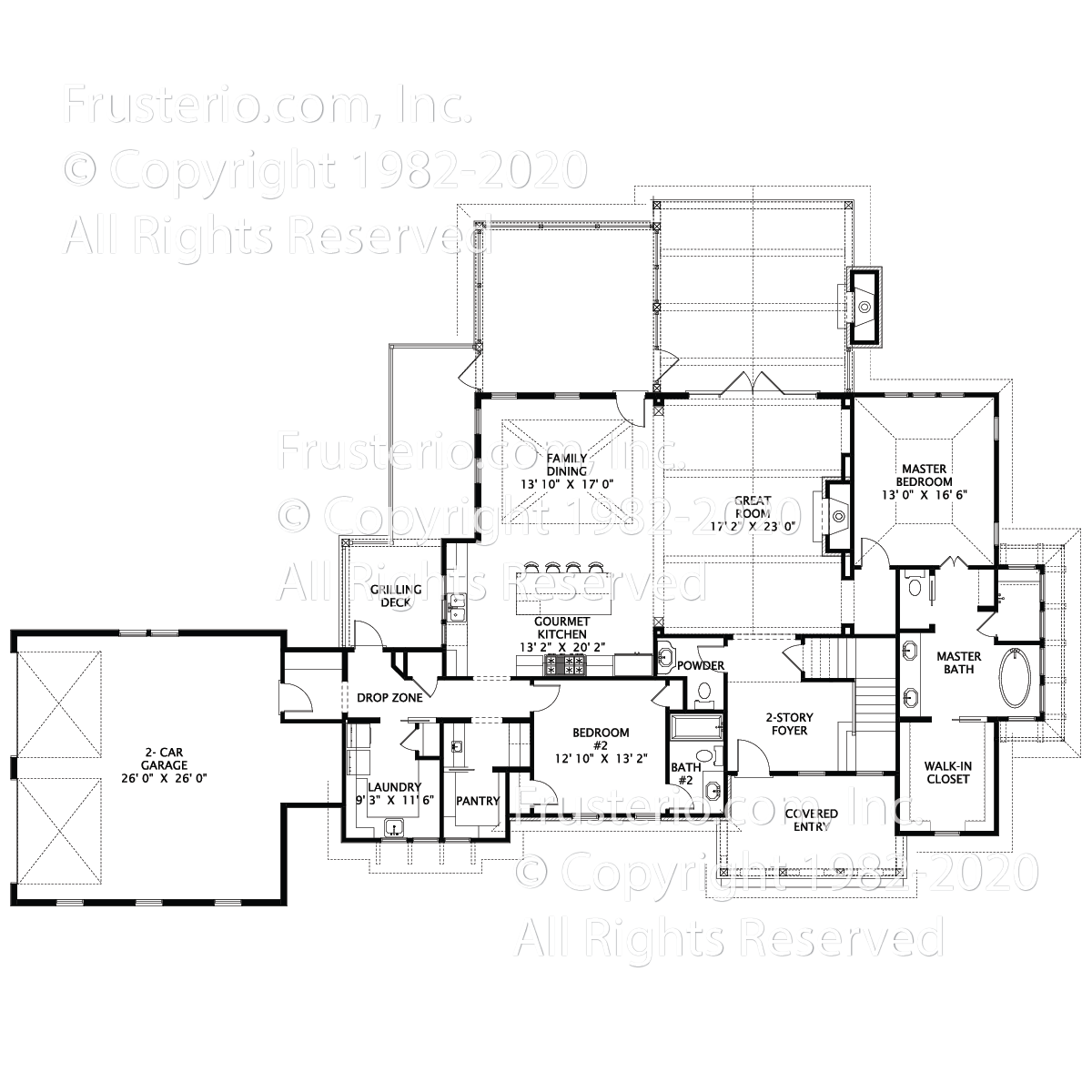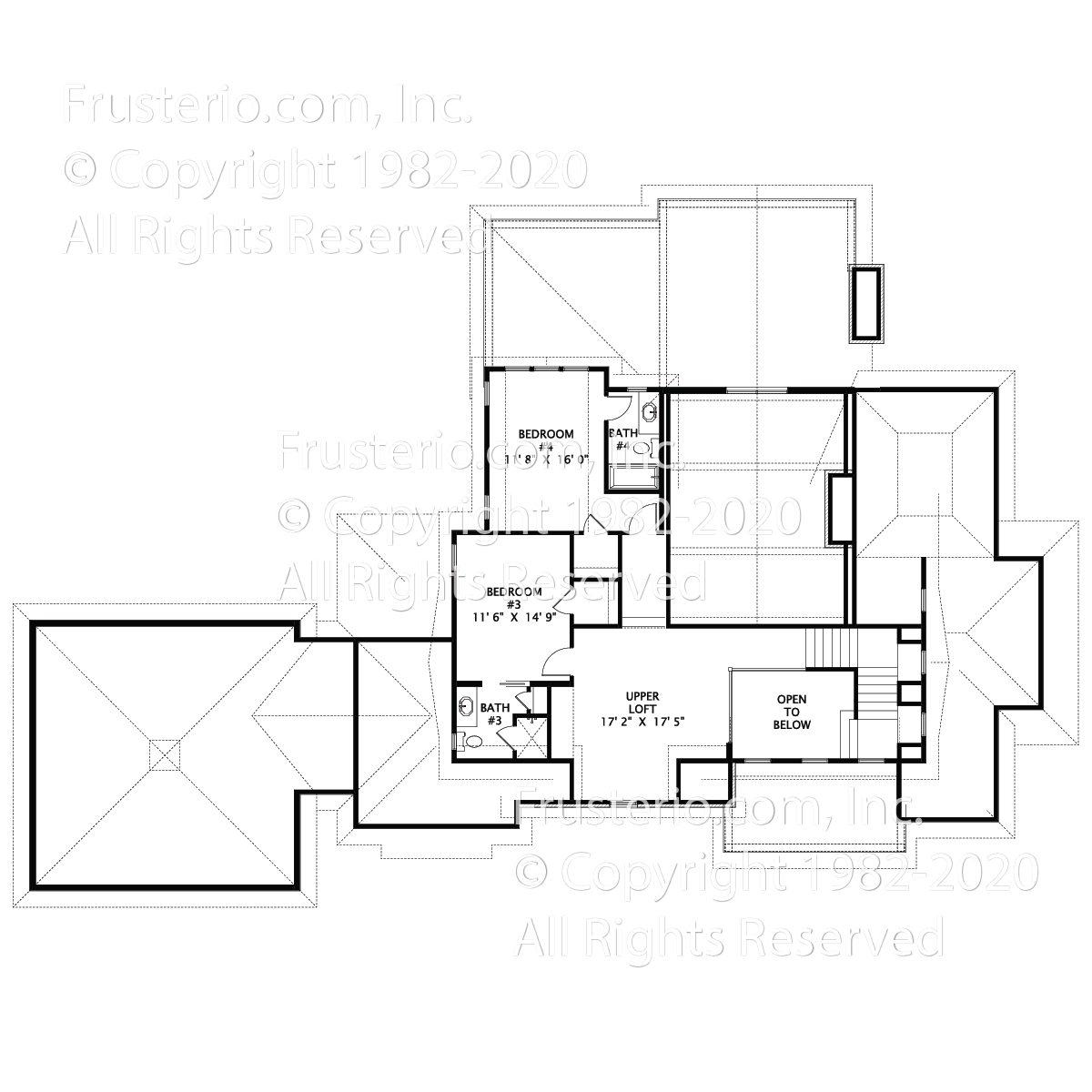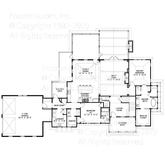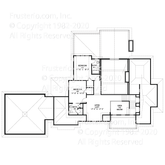Erick
House Plan #: 2757-0920
Sq.ft.: 3124
Bedrooms: 4
Bathrooms: 5.5
Style: Farmhouse
Levels: 2
Width: 97' 10"
Depth: 60' 10"
Master: 1st Floor
2nd Bedroom on Main: Yes
Garage: Side
Foundation: Basement
NOTE: The foundation can be changed
1st Floor: 2274
2nd Floor: 850 Notes / Options:777 - Finished basement
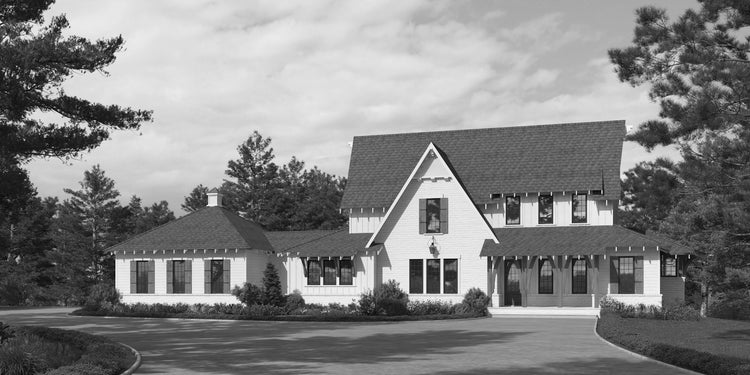
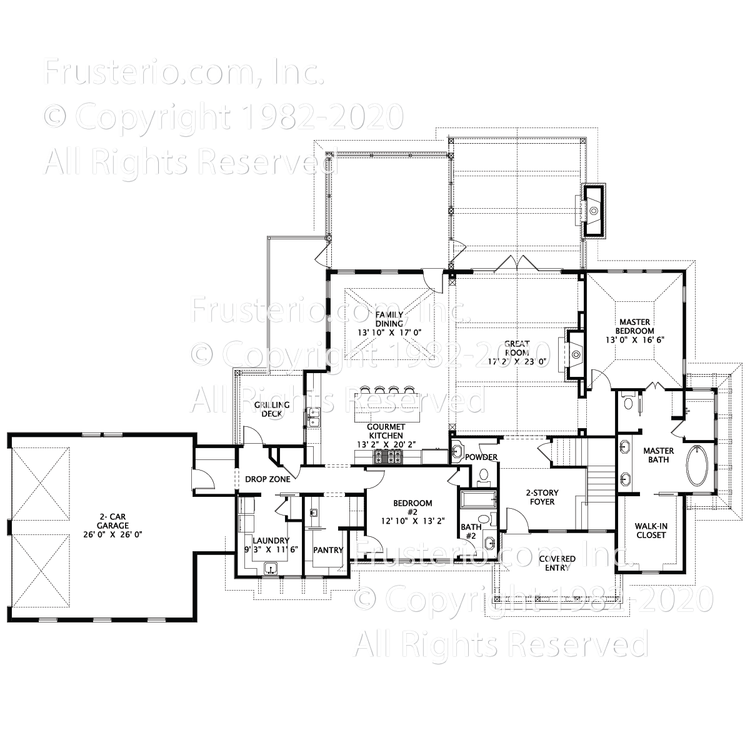
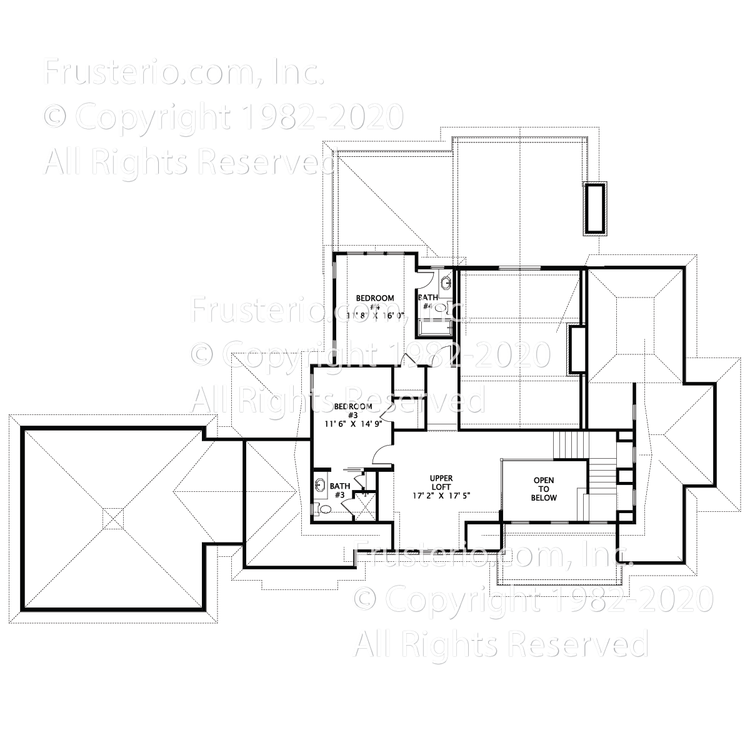
This plan can be customized
Submit an inquiry below to learn more about customizing our plans to fit your needs.


